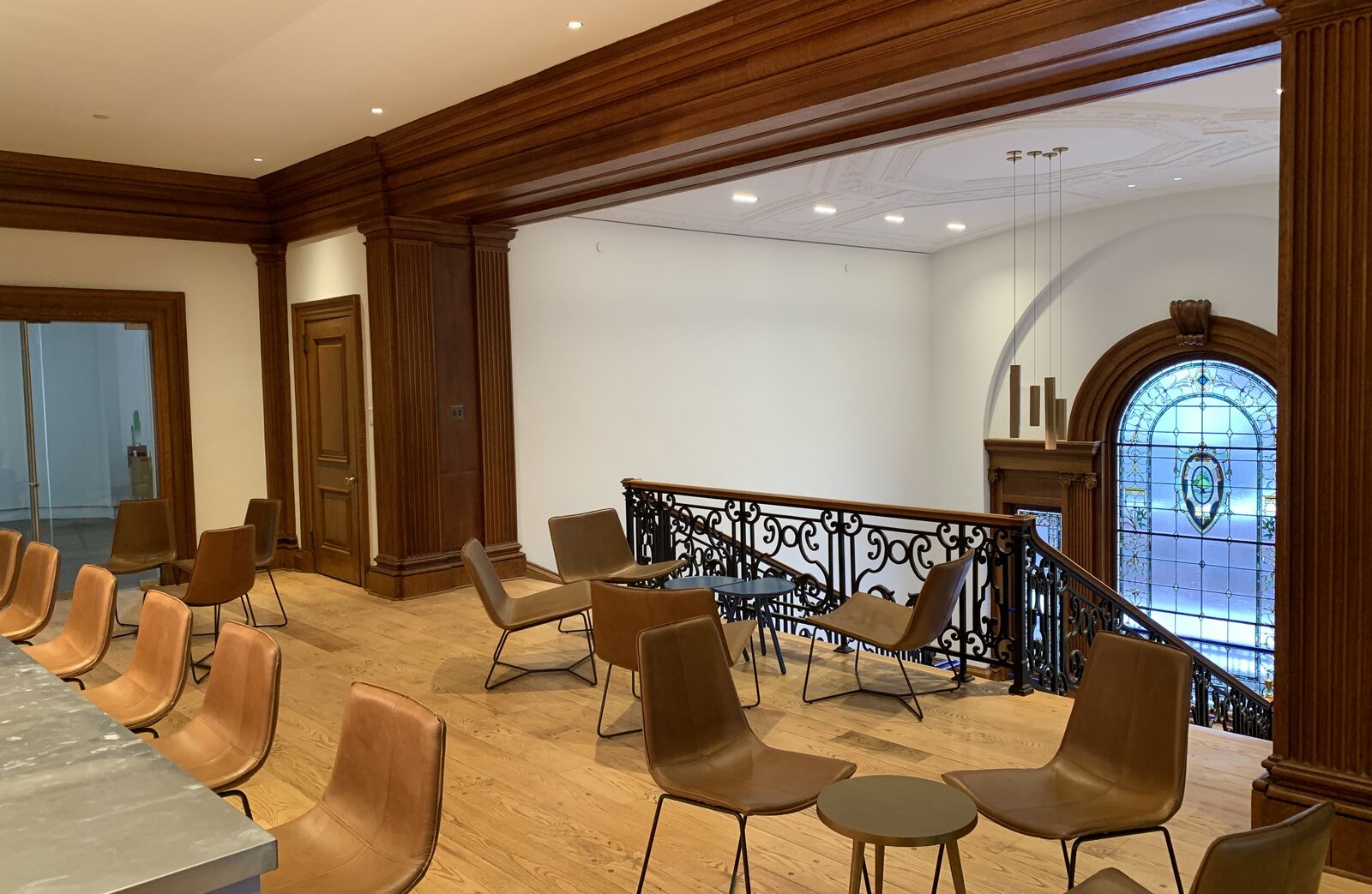While the existing use and occupancy of the building are to remain the same, The Art Alliance and the University of the Arts have embarked on an effort to modernize and improve various aspects of the Art Alliance building. The JacobsWyper project team applied a systematic evaluation of the Art Alliance Building site, exterior conditions including a focused analysis on the building envelope and roofing systems, interior conditions, structural systems, and the mechanical/ electrical/ plumbing and fire protection systems. Gallery spaces are located on the first and second levels, assembly program spaces are located on the third level, and staff offices with support spaces are located at the third level rear. As a sublease to PAA the building will potentially house a full-service restaurant and bar at the first floor rear and garden with additional kitchen facilities in the basement and offices in the rear wing second floor. JacobsWyper's report set priorities and recommended phasing for addressing safety and structural deficiencies, building maintenance and cosmetic repairs.
The first and second phase of the project is complete including enhancements to the first-floor galleries and meeting space, as well its entryway, grand staircase, and new second- and third-floor restrooms. A number of other upgrades were made, too, including a first phase of restoration to the façade and roof of the building; a new sprinkler system and supporting subpump; and new fixtures and handrails at the building’s entrance, to make the space more accessible for differently abled visitors.
