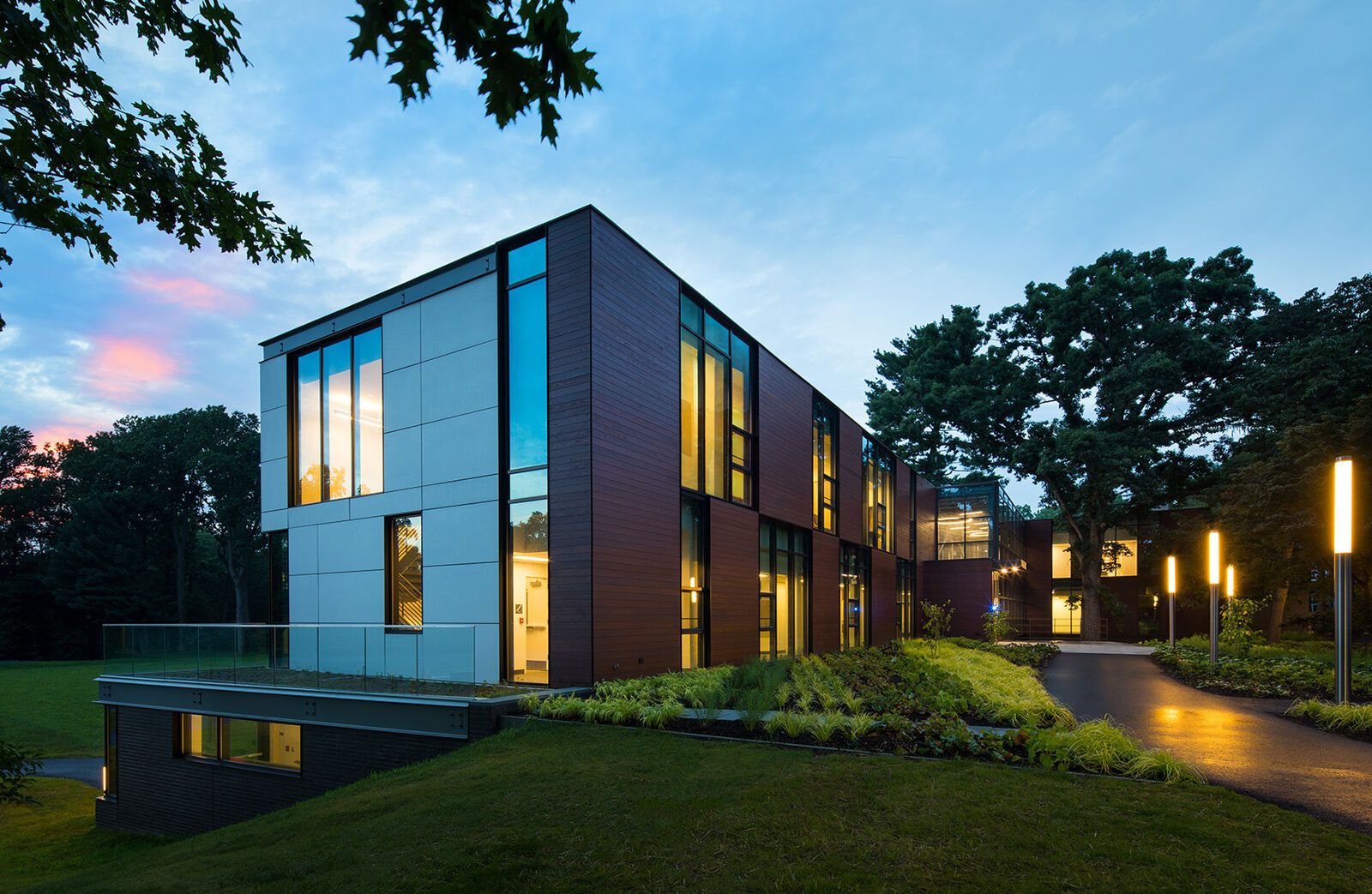This new academic facility was crafted for maximum flexibility, initially serving the Psychology Department and Engineering (including wood, metal and welding shops) during construction of a new Science building. JacobsWyper then worked closely with the College to transition to its originally intended long term use for Studio Arts - Ceramics, Makerspace/Sculpture, faculty offices and student studios. The building also has seminar rooms, critique spaces and display areas.
All aspects of this building meet or exceed LEED Platinum standards, demonstrating the intense focus on sustainability throughout the planning and design phases. High-performance features include a geothermal heating and cooling conditioning system, vertical sunshades, accessible green roof terrace, anti-bird strike glass, a solar photovoltaic array, and electricity that is provided exclusively from wind energy. The building’s
complex stormwater drainage bed far exceeds code requirements,
managing 25 times the normal stormwater flow at the site.

