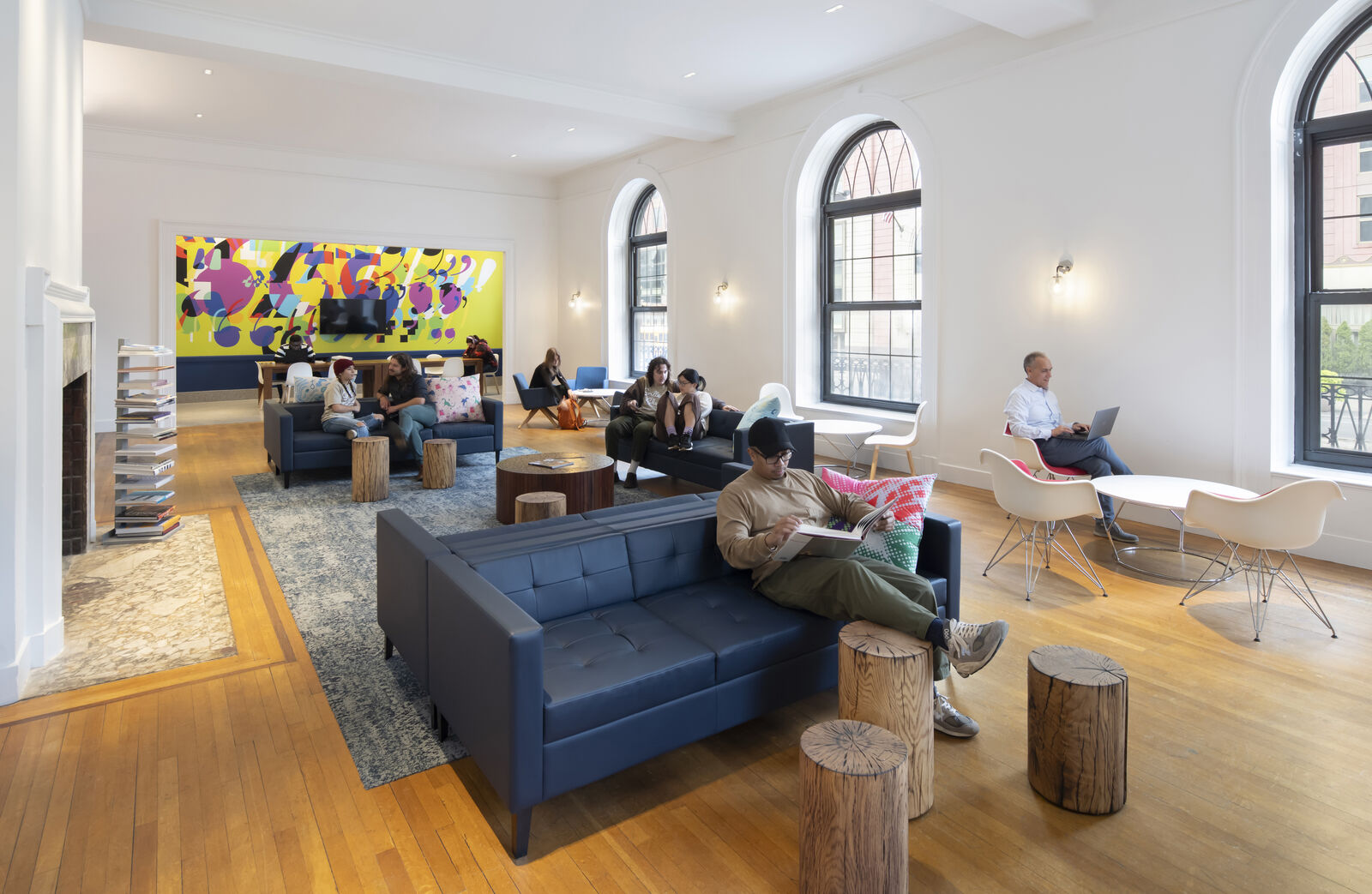JacobsWyper Architect’s is working with the UArts to transform Gershman Hall into a student center to enhance the student life experience and promote wellness. JacobsWyper evaluated desired programming and adjacencies and performed architectural testfits to develop the best floor plans to meet the University’s goals and maximize the buildings space and design opportunities, while remaining sensitive to the historically significant architecture.
Phase I of this work is the conversion of the lower level into the University fitness center. Phase II will work to convert the lobby into a flexible student lounge that offers collaboration space and relaxing spaces, food service, as well as a help desk and info center. Phase III will involve the renovation of offices and services on the upper floors to create centers for health and wellness, learning and access, and activities and engagement.

