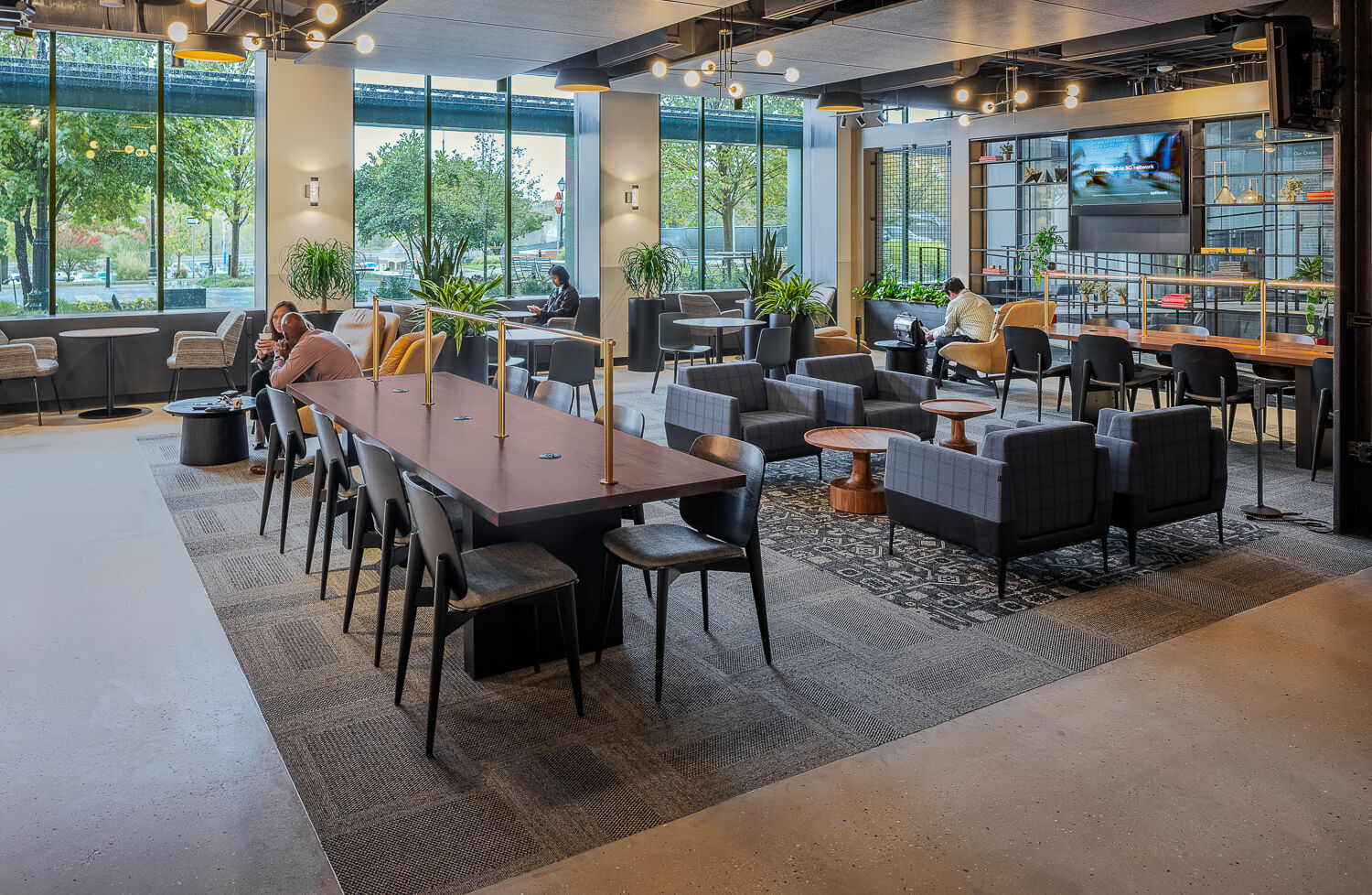This ambitious project consists of the renovation and expansion of a dated, windowless cafeteria into a lively, well-lit food hall that provides various fresh, unique, and healthy food options for employees. JacobsWyper worked with the Client to identify opportunities to simultaneously open bright and stimulating visual connections to the exterior while nearly doubling the open seating area of the food hall. This increased capacity will allow for the creation of work hoteling areas amongst the dining hall seating, which will give employees and visitors varying "third place" options for doing work away from the hustle and bustle of their normal office environment. Numerous private phone rooms, collaboration booths with monitors for small team meetings, and a multitude of seating types and levels of seclusion create a flexible environment to allow employees to choose the right environment to suit their own individual needs. To help maintain activity in the new space throughout the business day, a new cafe, offering luxury made-to-order hot and cold beverages and small snacks, and a 24/7 market grab-and-go market will provide increased foot traffic to make the new dining hall a destination of energy, comfort, and recharging for employees and visitors.
