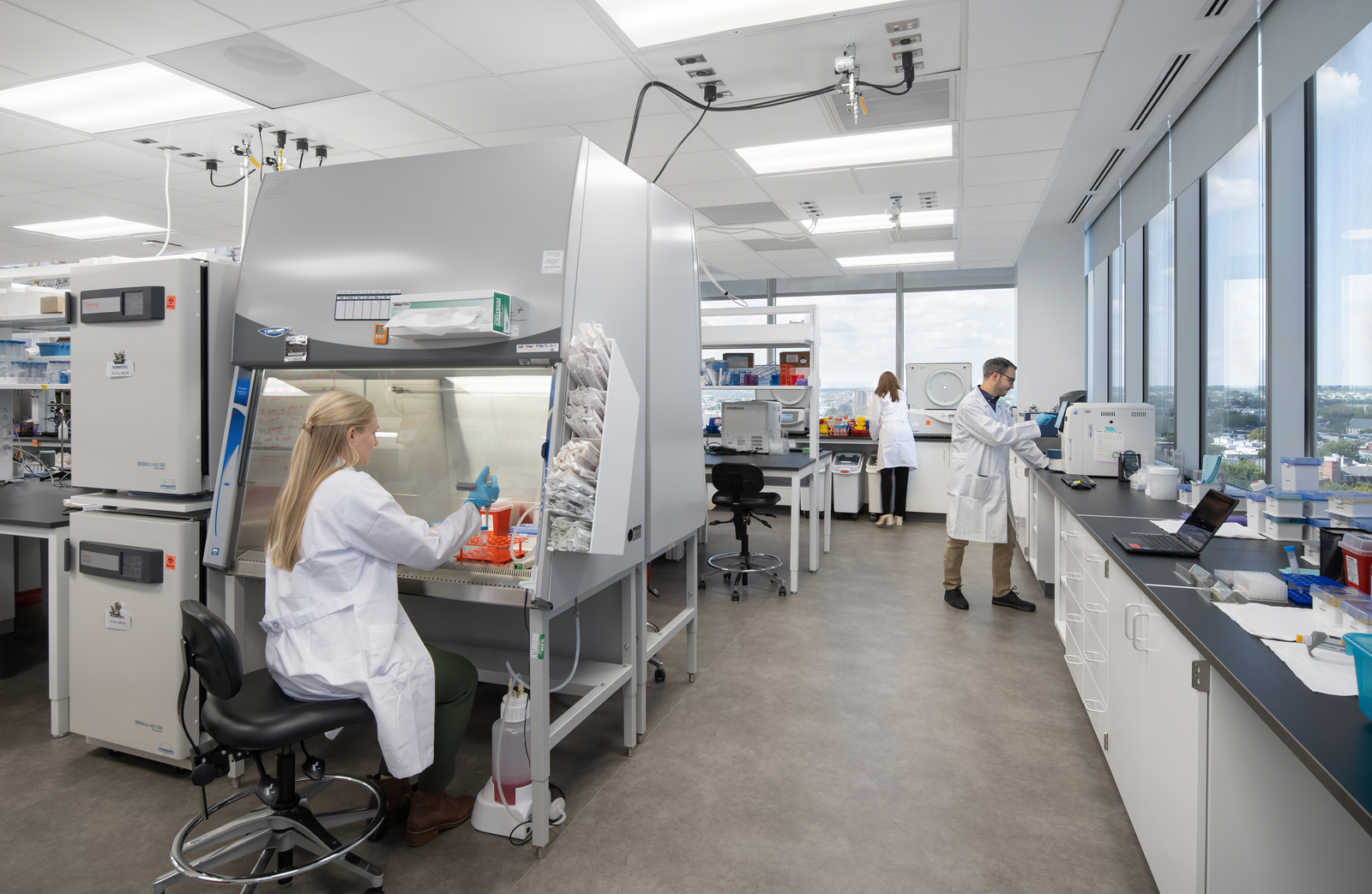As a rapidly-growing biopharma company, this Client was seeking to establish a consolidated headquarters in the University City section of Philadelphia, while simultaneously solidifying their corporate identity. Working through the design process, JWA helped our Client verbalize and visualize their identity through programming exercises focused on creating an aesthetic standard inclusive of interior design, graphics, signage and furniture. Their new headquarters is located on multiple floors of a new research park development, and will feature BSL2 wet labs, flooded with
natural light and views of the surrounding neighborhood and Center City. The labs are designed to be open and flexible, allowing our Client to pivot quickly to accommodate more equipment and more scientists as they grow various research groups. The floor plate is split almost evenly between Lab and Office space and is designed in a way the provides the necessary security at certain spaces, while still maintaining a welcoming feeling for visitors. The office space features areas of openness as well as a mix of private offices, meeting rooms of various sizes, single occupant concentration booths, and a large breakroom that opens onto a terrace that features views of Center City.
