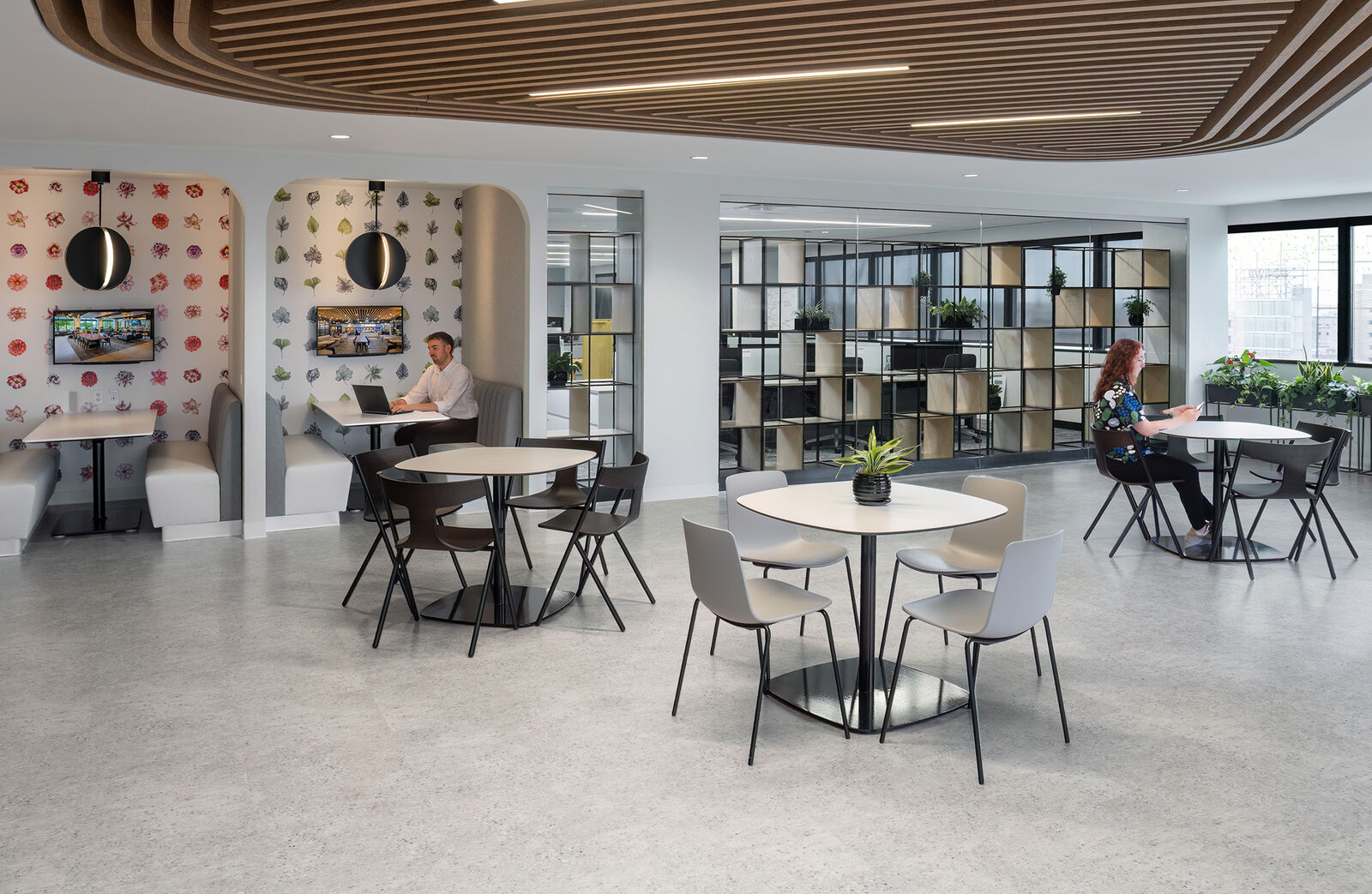As part of the ongoing sequential floor upgrades of a Confidential Client’s office tower, JWA was tasked with providing a new home for the company’s corporate Human Resources department. In addition to a full floor fit-out, the project also entailed the updating of the Client’s standard corporate design language to respond to post-pandemic design and workplace trends to meet the needs of a hybrid work force and create offices that are attractive and serve as an amenity that is worth leaving home to attend.
The designs incorporate specific elements from previous renovations of other floors to provide continuity and a sense of place throughout the building while still providing a fresh, vibrant, and hospitality-inspired workplace that sets a new standard for high-performance spaces that provide flexibility, comfort, and function across a wide range of daily office activities.
Specific design considerations included:
- Prioritizing natural light and exterior views by ensuring exterior windows are visible from all major occupiable spaces.
- Creating a diverse range of spaces to support different work styles and needs, including tailored variations in types and styles of technology offerings, furniture, and opportunities for socialization (or privacy).
- Emphasizing communal gathering spaces by providing especially rich finishes and design elements to emphasize a culture of belonging and community.
- Given the sensitive nature of the new tenant’s work, careful acoustical design considerations-- including special HVAC systems, door hardware, high-STC wall assemblies, and careful wall penetration detailing-- were provided to create effective spaces for work and communication without compromising confidentiality and trust.
