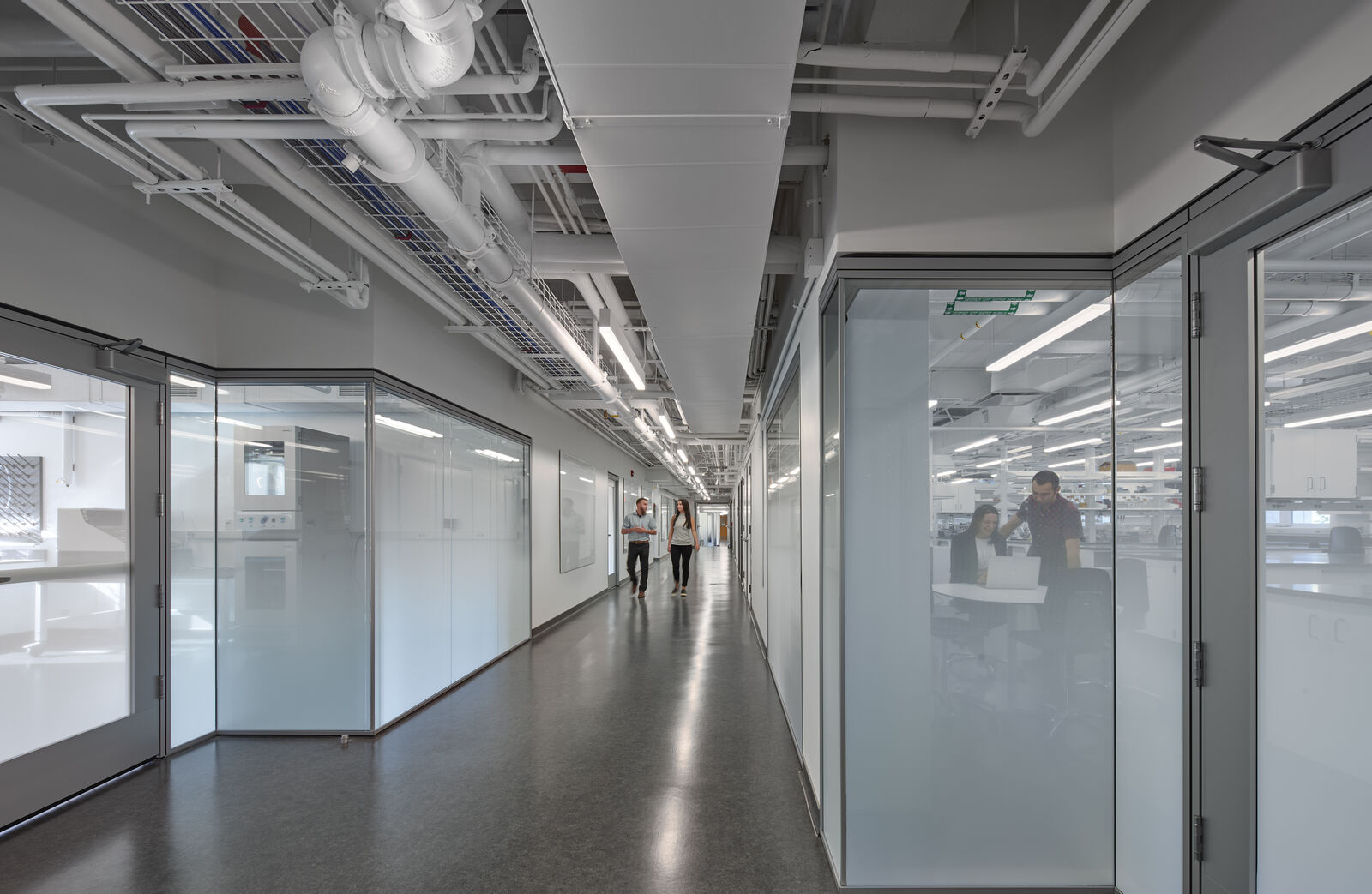JacobsWyper renovated approximately 10,000 square feet of space in the 4th floor of Moffett and the connecting wing of Guyot Hall. The existing laboratories, offices, and restroom were demolished and reconstructed as shared lab and office space, occupied by several faculty members and their research groups.
The new floor plan is intended to maximize the open lab space, promote interaction amongst research groups, take advantage of natural light, and provide faculty offices and student work space in close proximity to the lab and to each other. Spaces within this layout include faculty offices, graduate-student and post-doc shared offices, a large open lab, several environmental rooms and flexible lab support spaces, a conference room, glass wash room, common equipment room, and storage space.
The new design is intended to serve as a template for future renovations of the remaining floors within Moffett, and to provide the Department of Molecular Biology with state-of-the-art lab space.
