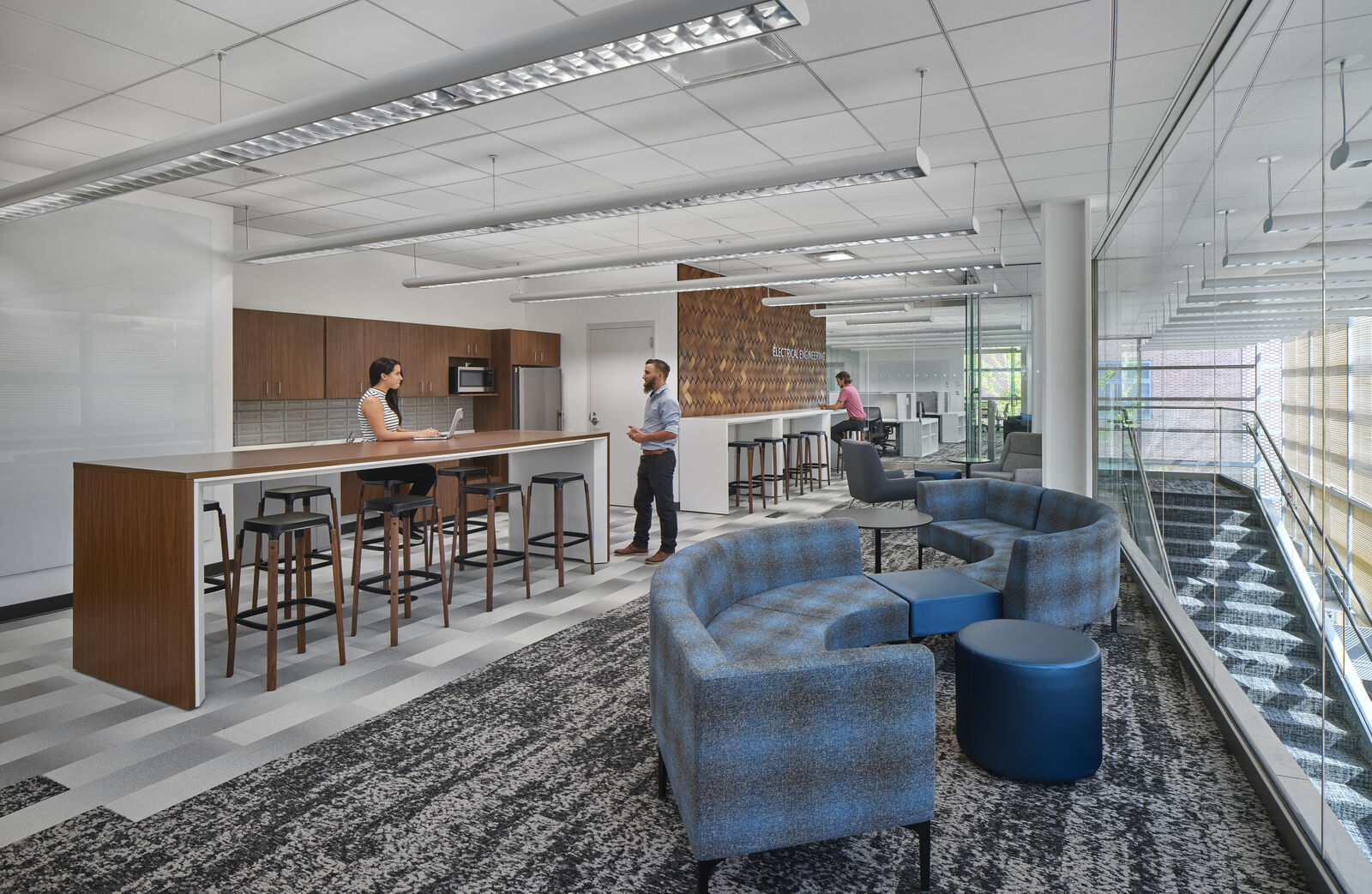The existing Friend Center is one of the University’s prized buildings, originally design by Pei Cobb Freed & Partners. JacobsWyper’s renovation of the former Engineering Library at the Friend Center provides graduate and post-doc student workspace for the Department of Computer Science and the School of Engineering and Applied Sciences. The project spans two floors and flanks a central atrium. The new workspace is separated from the lower Library spaces that remain, using floor to ceiling acoustic and fire rated glass, providing the necessary life safety and acoustic separation while also allowing the space to remain flooded with natural light, and to take advantage of views over an expansive lawn. The entire floor features a mix of enclosed, semi-private student work areas for groups of six to nine students, as well as several open student work areas, which could hold slightly larger student groups in a more interactive environment. Both spaces also include varying size Kitchenettes and Lounge Areas that can be used as departmental meeting space with the quick reconfiguration of furniture.
