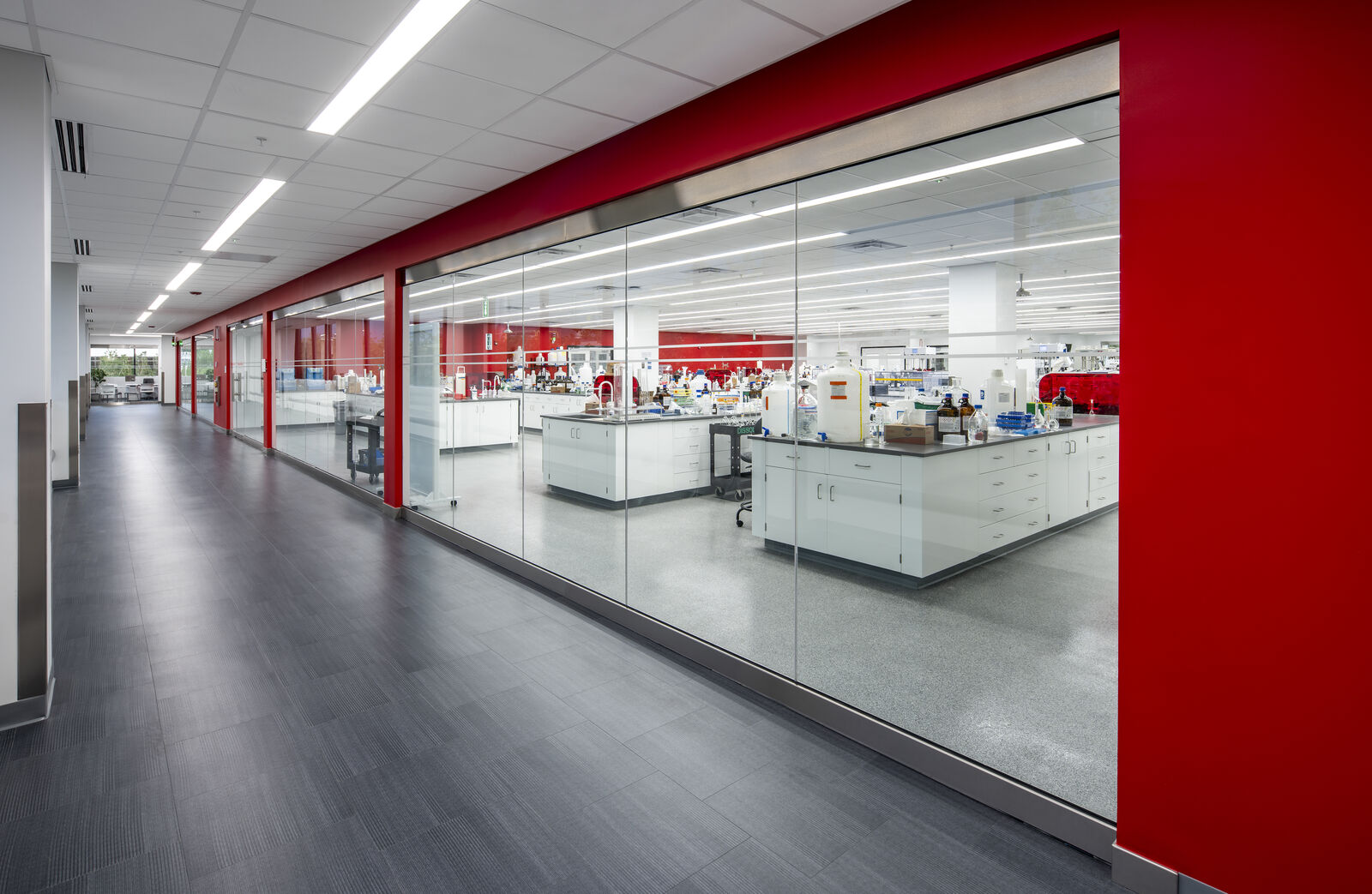Thermo Fisher Scientific challenged the design team to a fast-paced, Design-Build project to develop and construct a model lab to increase efficiencies and better support their end-to-end drug development process. This project simultaneously consolidates multiple laboratory facilities while stream lining the laboratory workflow of a Quality Control and Raw Materials Testing Laboratory on one of their manufacturing campus.
This concept was initiated with an internal audit of equipment utilization which determined that it was 10-15% utilized. The goal is 30% for ROI. Test fits were done for several shell spaces on the campus considering location, adjacencies, and available square footage. The final layout utilizes shared functions and equipment for a better use of space. Scientist will spend less time walking between resource leaving them more time to focus on testing. The goal was to be build a model lab that could be toured by potential clients without interrupting the scientists at work.
The design-build project achieved a compressed schedule by utilizing design-assist methods. The project includes the following spaces:
- Raw Material Testing Lab
- HPLC Lab
- Dissolution Lab
- Sample Prep
- Future Expansion Lab
- Support areas: Material Transfer, Chemical Storage, Kitting, Processed Samples, Wash, Glass Storage, Lab offices

