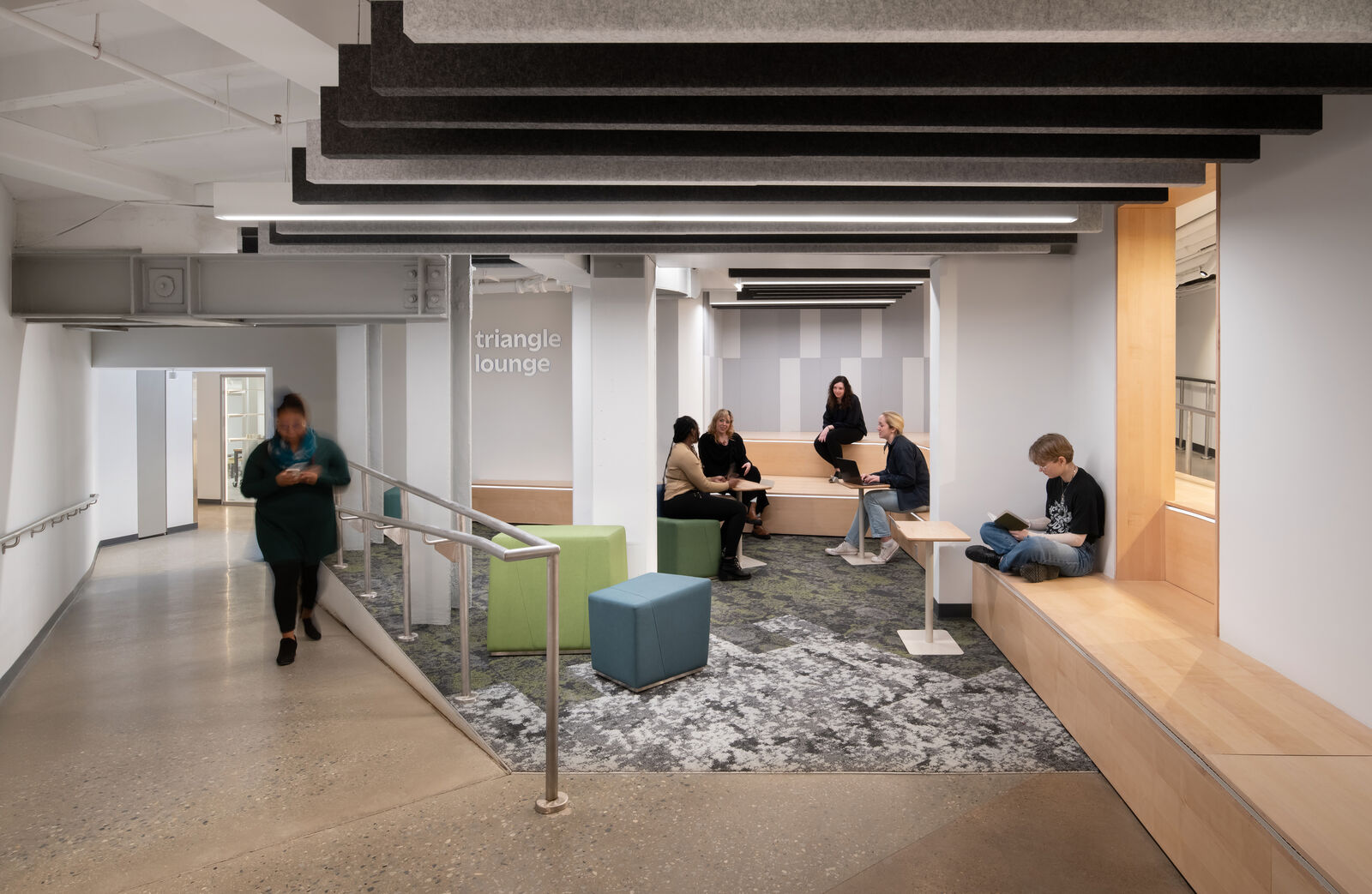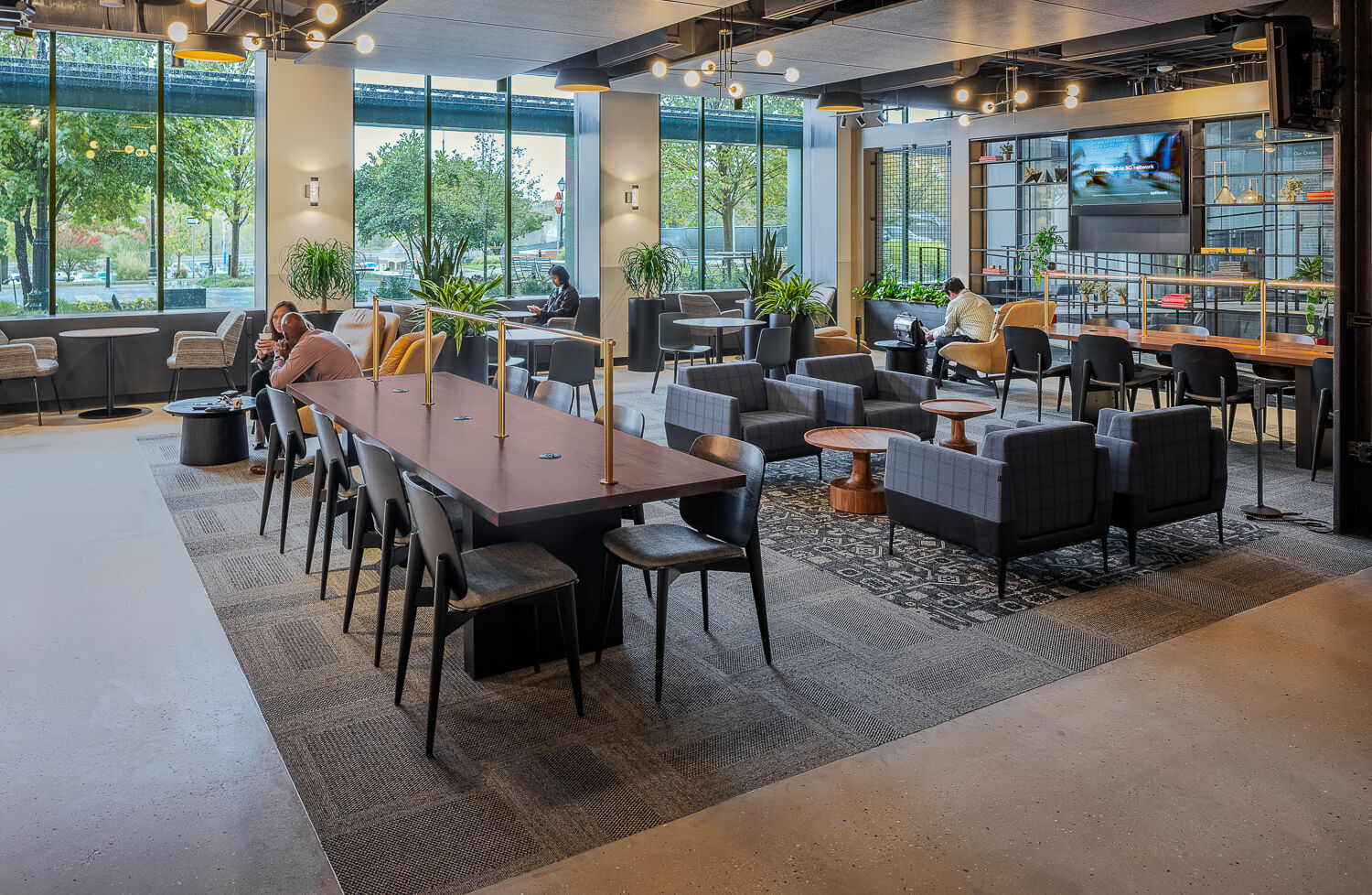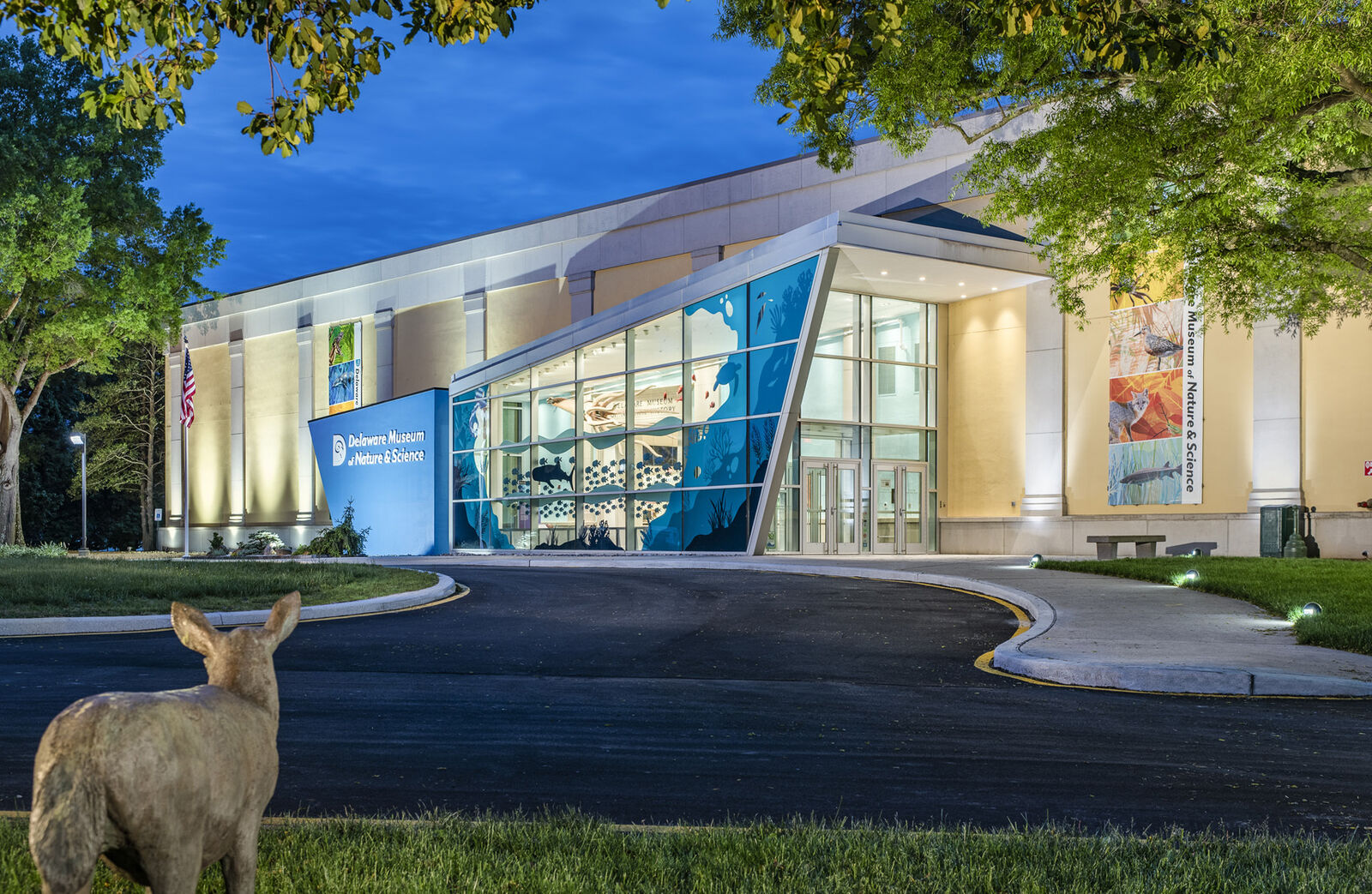February 13, 2023
JacobsWyper Architects Explores Solutions for the Preservation and Reuse of Modern Buildings

Did you know Modern buildings may be eligible for historic registration?
Once a building reaches fifty years of age it may become eligible for this designation, no longer reserved for only buildings of great antiquity, but also a great many buildings built in the 1950s and 60s and as recently as 1973. These buildings, self-consciously Modern in their design even as their physical construction ages, present unique challenges in their preservation and reuse. Using three case studies from JacobsWyper’s practice, we seek to illustrate these challenges and affirm how they may be met with careful analysis and sure-handed design.
Swarthmore College’s Lang Music Building, a 1974 Mitchell-Giurgola design, sits on the western edge of campus on the cusp of a hill down to the woods below. As the ground falls away, the space unearthed is captured in the large volumes needed for a music building, chiefly the main recital hall and the group rehearsal room. This cascade of rooms is executed with precision in cast-in-place concrete, resulting in a building exquisitely tuned to its surroundings

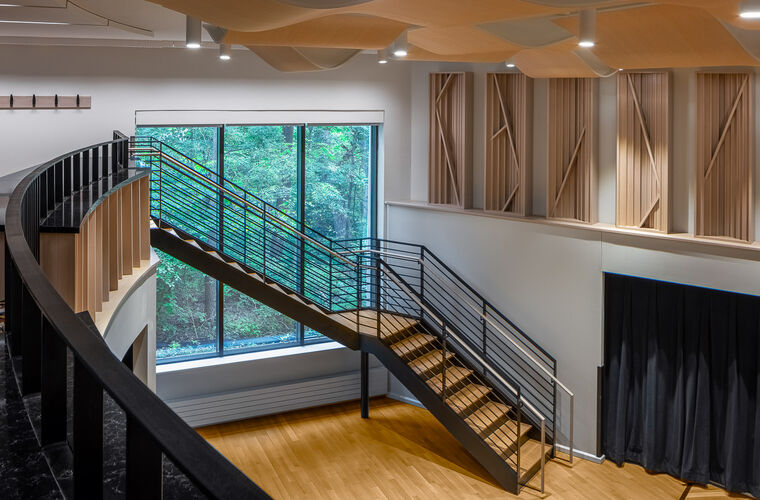


This degree of fine tuning presents a problem for modifications to the building. As building uses change, as aesthetic preferences evolve, as systems grow outdated and are replaced, the building offers little buffer space to absorb these changes. The thick built-up walls found in buildings of an earlier era have been reduced to a minimal thickness of solid concrete. Floor-to-floor heights are set to the minimum necessary dimensions. And given the sloping site, even the removal of simple interior partition may require navigating complex floor-level changes within the building.
The group rehearsal room illustrated each of these challenges. The room was a windowless, steep-tiered, fan-shaped box, centered on the conductor’s position at the pit of the room. This layout so closely materialized the needs of 20th century Western classical choral practice as to render it unfit for any other purpose. As diversity increase in the musical program, which now includes among other traditions a Balinese Gamelon Ensemble and a Chinese String Orchestra, demand for a room offering a wide range of acoustical adjustments increased. By the time of our renovation, the group rehearsal room was unloved and rarely used by Swarthmore musicians.
Our work was to loosen the fit between space and program in sympathy with the original design. In some cases this required wholesale reconstruction – the removal of the concrete risers down to the dirt to create a larger, more flexible rehearsal space – in some cases precision intervention – identifying spaces that could be carved out for the new airshafts required by a more powerful yet quieter mechanical system – and in some cases the preservation of what made the building shine in the first place – the reinstallation of a showpiece ceiling in the recital hall after the required mechanical work above had been completed. Some interventions were necessarily at odds with the specifics of the original design but in keeping with the whole. A window added to the rehearsal room took inspiration from the famous window in the recital hall overlooking the woods beyond, perhaps disrupting the austere focus of the room but echoing a gesture that contributed to the building’s initial renown.
Among the greatest challenges in renovating this building was the insertion of a ramp into the main lobby that would allow all visitors an equal experience of traversing the building’s multi-level interior, without crowding out the rest of the lobby functions. Had accessible design been a consideration at the time of construction it’s possible the cascading form of this building would not have been attempted. Certainly the building’s cast-in-place concrete construction so evocative of its time would be executed differently today. But precise, sympathetic interventions into a building such as Lang can sharpen the building’s precision while keeping it sympathetic to current and future needs
Accessibility improvements were a major piece of the firm’s renovation efforts on another Modern icon, a 1962 Richard Neutra–designed house on a secluded forest preserve site as pictured below. The new owner wished to install an elevator from ground level to the main floor, that provides views into the woods beyond, to ensure he could live out his years in this beautiful setting. Given the great expanses of exterior glass, an open-topped glass-sided lift was selected and detailed, which would disappear when not in use and not block out any of the house’s exterior views.
While buildings of the Modern era rarely get good marks in thermal performance, this house, built with Pittsburg Plate Glass money, had well-constructed glass window walls and ample perimeter heating for the time. The interior work required of the project was to reconfigure the house from a family home to the home of a single occupant with regular guests. This required new systems including air conditioning, wifi, and security. In addition to new lighting, design details and finish selections. The end result is much the same house as can be seen in the original 1960s photographs, but furnished with the personal effects of a new occupant. We may hope that he leads the rest of his long life in this home lovingly restored and personally adapted to his needs, and that the house is likewise loved by the many generations of occupants who follow him.
JacobsWyper’s ongoing work at the Pennsylvania State Archives complex in Harrisburg concerns an icon considered by some less easy to love. A 19-story limestone-clad monolith, nearly windowless and nearly the tallest building in town, the building will be left empty after its contents are transferred to a new and larger facility. Like Lang, the Archives building was designed precisely to its original program. 9’-8” floor-to-floor heights, no windows, and limited air circulation services made it difficult to envision human habitation within this tower


.
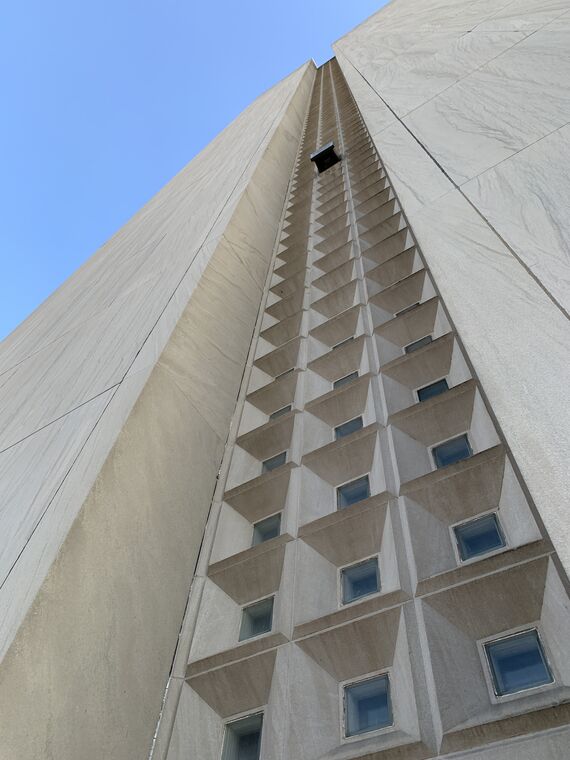
At the State’s direction, we considered such potential reuses of the building as hotel or office space, determining the structural work that would be required to remove every other floor and achieve the needed clear floor heights. Although the tower is listed as a state historic landmark, the State Historic Commission did not balk at this kind of intervention. They saw it as a potential demonstration project of how to sympathetically adapt a historic Modern building to make it fit for contemporary purposes. In the long run, a building must first be found useful in order to be preserved.
Ultimately, we determined that the best reuse of the tower was once again for museum collections storage, but even so substantial interventions are necessary. Present-day archival practice demands a far greater degree of temperature and humidity control than was provided in 1964. New air distribution, difficult given the extremely low head heights, has had to be designed. A new mechanical plant is proposed for the top of the building, which will be fully screened by the existing exterior walls, but which requires removal and reconstruction of the top two floors on the interior. A conditioned building places demands on the building envelope not originally anticipated. The original building is wholly uninsulated. Following a dew point analysis, a continuous layer of thermal insulation is proposed on the interior face of the exterior walls. Analysis is ongoing to address the thermal bridging that occurs where each floor structure meets the exterior wall.
But human occupancy has not been entirely eliminated from the project. An observation deck is proposed at the highest habitable floor of the tower, and a storefront gallery is proposed at its base. Both of these programs present the design challenge of how to integrate windows into such an austere, fortress-like building. The original building included windows only onto a private courtyard, but here it provides a design vocabulary for windows that we draw from for the proposed locations. At the courtyard, windows are recessed while columns are held at the face of the building, forming a concrete arcade, a device we propose replicating at the observation deck and the gallery entrance. As at Lang, we use the building’s own design language to anticipate its response to contemporary needs.
The architectural responsibility in renovations to buildings of this era lies in maintaining what we can of that vision, and in using that vision to inform further reuse.
Modern buildings can present challenges for reuse given their unforgiving materials and their tight fit to their original programs. Almost any renovation of a building built 50 to 70 years ago will require reevaluation of its mechanical systems and the details of its thermal envelope, which will sometimes lead to substantial reconstruction or remediation efforts. Yet the best of these buildings demonstrate a singularity of vision that still commands respect today. The architectural responsibility in renovations to such buildings lies in maintaining what we can of that vision, and in using that vision to inform further reuse.
JacobsWyper is drawn to the challenge of the preservation and reuse of all buildings as it aligns with our beliefs on sustainability and conservation of culture. We have embraced the opportunity of engineering and design intervention in Modern Architecture with excitement towards just the balance of problem solving we love – technically complex and design forward. In addition to the above examples we are currently assessing over 30 buildings on the Swarthmore College Campus for energy efficient modifications and conversion to connect to the new Central Geo-Exchange Plant. Moore College of Art and Design engaged JacobsWyper to create a masterplan, in response to enrollment growth and curriculum expansions, for their complex of buildings built in the 1950’s and 1960’s. Our Interior Designers and Architects work together to create new environments balancing transformation with honoring the architecture, while discovering new uses for underutilized spaces, as seen in some of the examples below.




