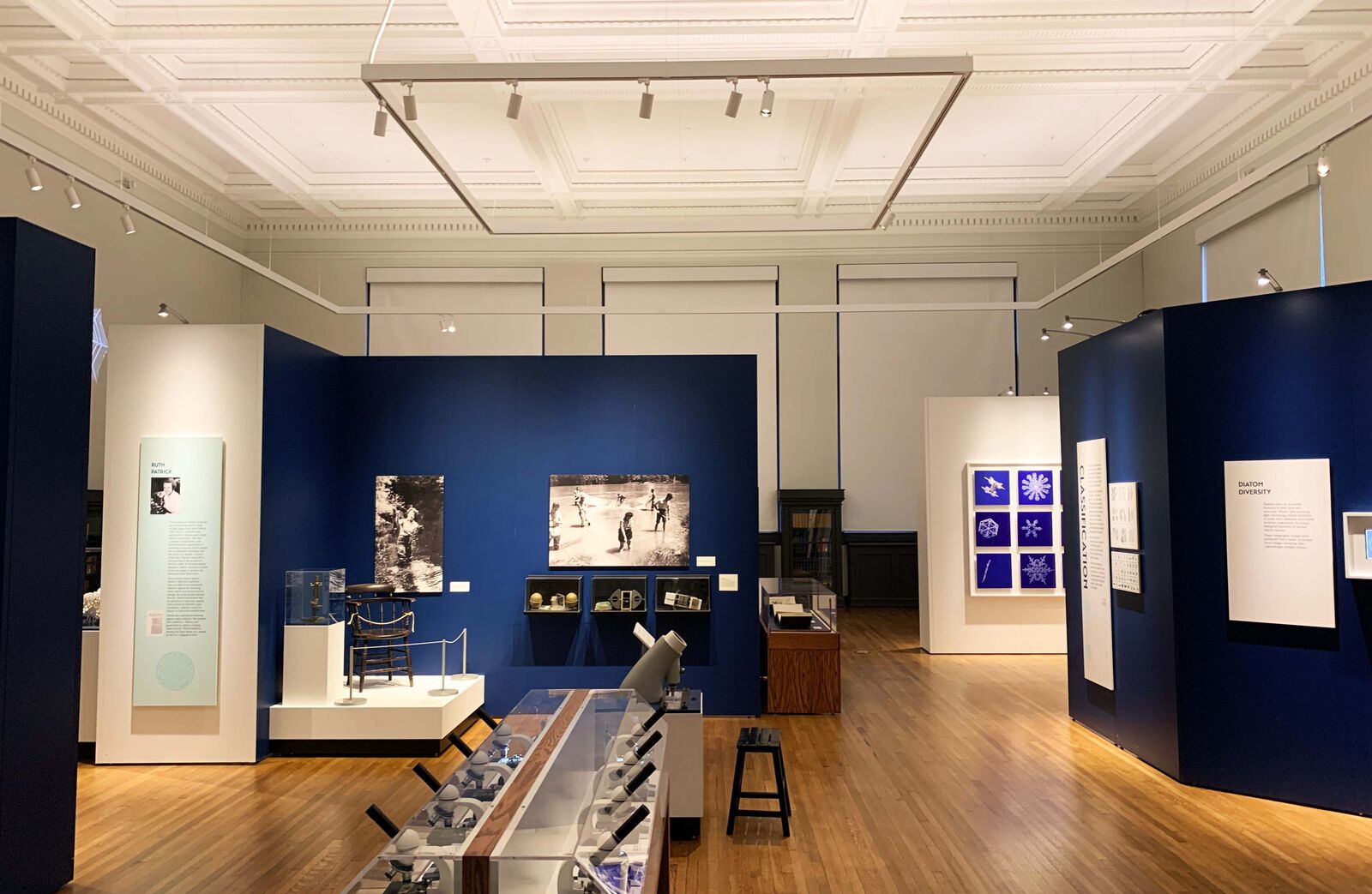The original 1876 building, facing Logan Square, has had numerous additions and modifications over 125 years that have created confusing circulation, and inefficient space use, and inadequate building mechanical systems. Our Master Plan for the 250,000 square foot labyrinthine structure aimed to improve circulation, update tired exhibits, provide proper climate control for the proper storage of the Academy’s vast and historic specimen collections, and create state-of-the art laboratories for natural systems and environmental research. Analysis has addressed issues of site access and constraints, building code compliance, security and safety concerns for the public and collections, construction phasing with continuous facility operations, and construction and operating budgets. Subsequent to completion of the Master Plan, we worked with the Academy to renovate the main lobby, in order to improve ticketing and entry procedures. Additionally, we designed a transformation of the out-dated library space into a new exhibit and special event space, alongside an updated Library Research Center complete with staff offices, a reading room and climate-controlled storage facilities to protect the Academy’s rare books and archives. A custom display area within the rare book storage was carved out for scholarly researchers and VIPs to safely study the museum’s treasures. Currently we are working with the Academy to address some of the aspects of the original Master Plan through a Feasibility Design Study of public space and exhibits to reimagine the museum as a place to engage new and existing visitors in an exploration of the worlds natural environments within a more current context.

