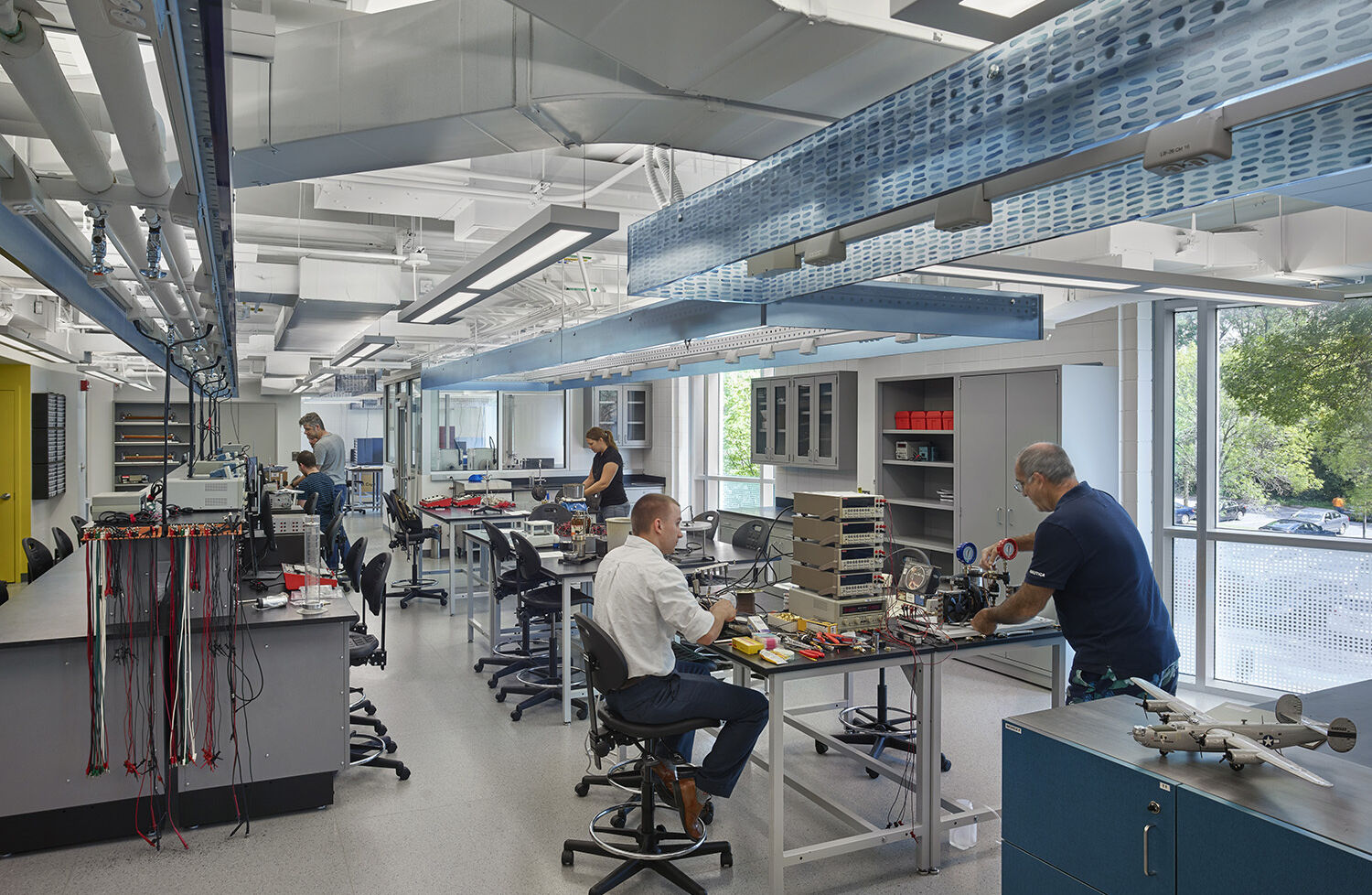Princeton’s Mechanical and Aerospace Engineering Department was looking to improve the functionality of their disjointed Thermodynamics and Fluids Laboratories while simultaneously creating a more welcoming and transparent multi-functional space. JacobsWyper Architects combined nine small labs to
create one open, linear floor plan which houses instructional and project work space adjacent to an alcove for independent study and surrounding a Faculty Office constructed with acoustical glass walls. New, large portions of glazing were added to the corridor walls, allowing more natural light to flow through the lab and into the corridor and enabling passers-by to catch a glimpse of the action inside the newly renovated space. The layout features moveable electronics workstations and lab tables, which can be connected to power, data and lab gases running overhead. Colorful resin panels disguise the metal channel framework that supports the overhead utilities.

