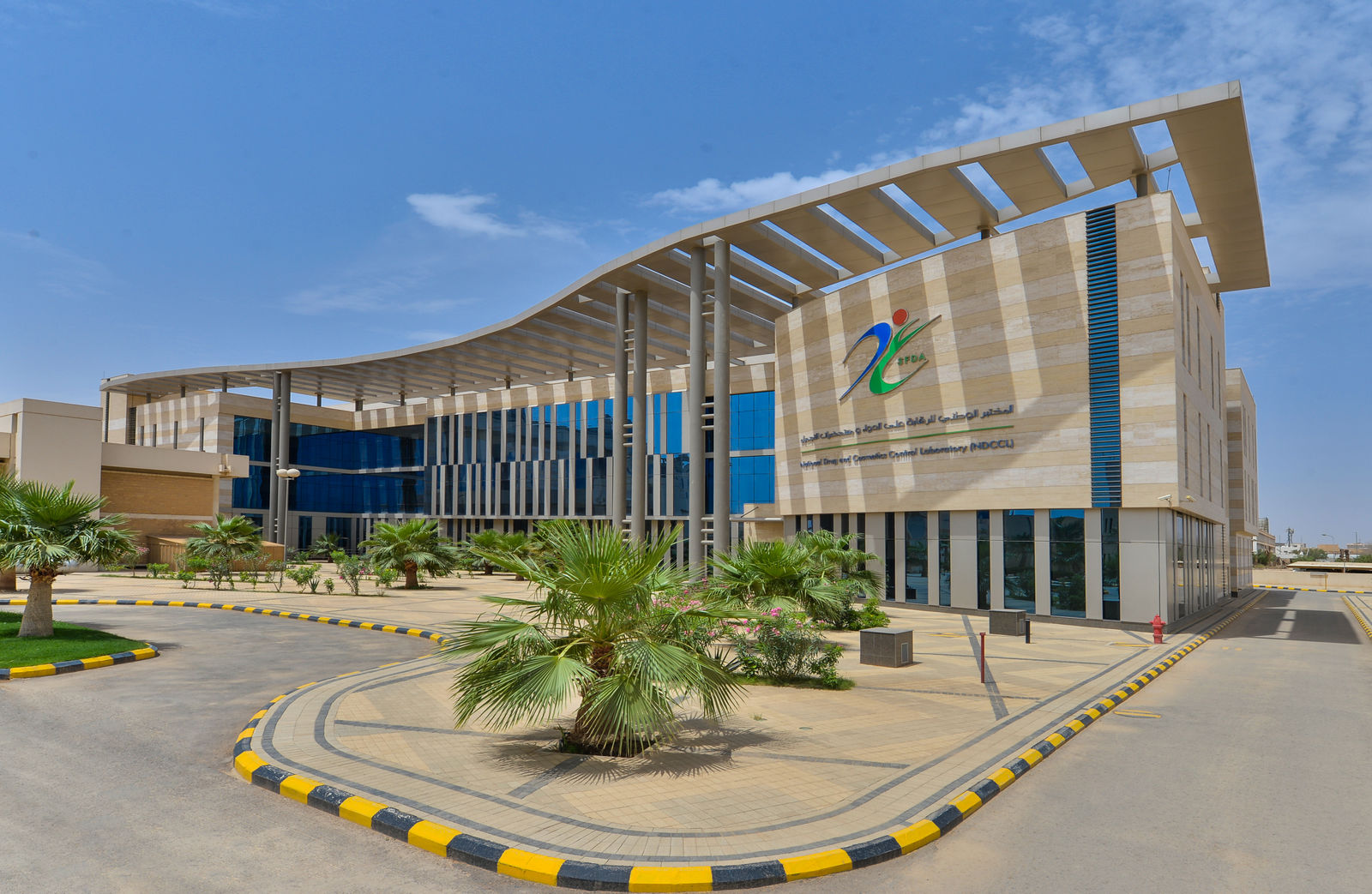This glass, steel, and marble building replaces several older, smaller structures that do not meet international standards for laboratory design and operations. The modern facility contains approximately 122,000 sf of laboratory, office, public, and support spaces in four stories, with a 12,000 sf enclosed penthouse at roof level. It has been designed with a laboratory core, flanked by two office and support wings. The core contains general analytical and instrumentation laboratories, as well as BSL-3 laboratory suites for the monitoring and testing of drugs, medical products, and cosmetics. In addition, a new vivarium equipped with the latest caging systems for housing rabbits, guinea pigs, rats, and mice is located on the ground floor, designed in conjunction animal facilities expert Cascade Biosciences
