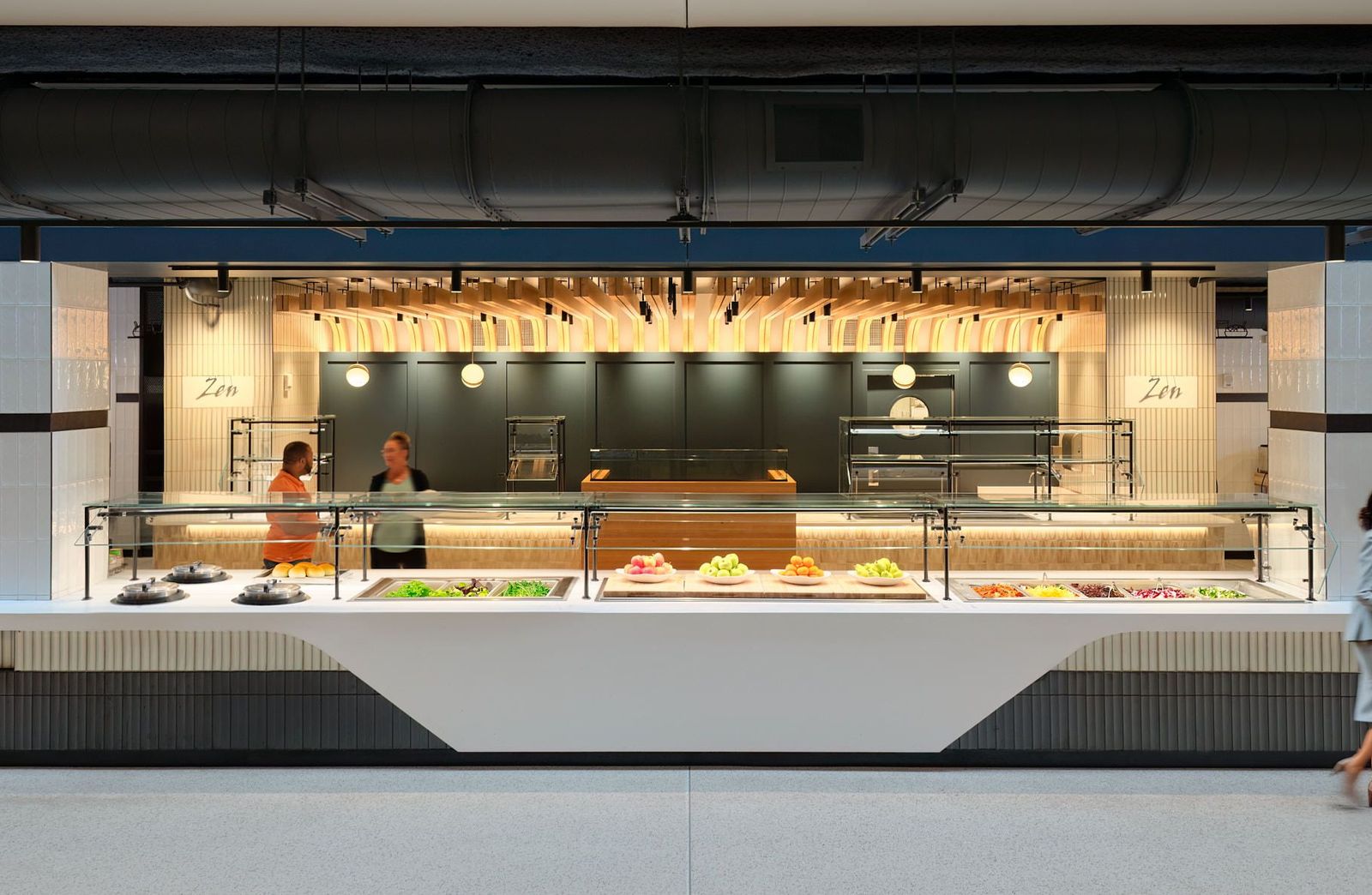JacobsWyper was engaged to reconfigure and modernize the existing servery area in the meticulously maintained World Headquarters building (originally designed by Pei Cobb Freed & Partners in 1975) while maintaining the character and function of the open dining area. Through a multi-stage process of data gathering, evaluation, stakeholder meetings, and cost estimates, the team developed a design approach that preserves and accentuates the character of the existing space while providing strategic, surgical upgrades to the building’s infrastructure, service areas, and storage capacity to support the facility’s functionality for its next 50 years of service.
The resultant design celebrates choice elements of the Client’s corporate identity and its relationship with its location through assembly of richly toned and hospitality-inspired finishes assembled with a preference for simple, clean forms that take cues of materiality, hue, and sculptural motifs from the original building. These features are deployed in new furniture assemblies and groupings that support multiple gathering types and situations without sacrificing flexibility for special events and adaptation over time.
