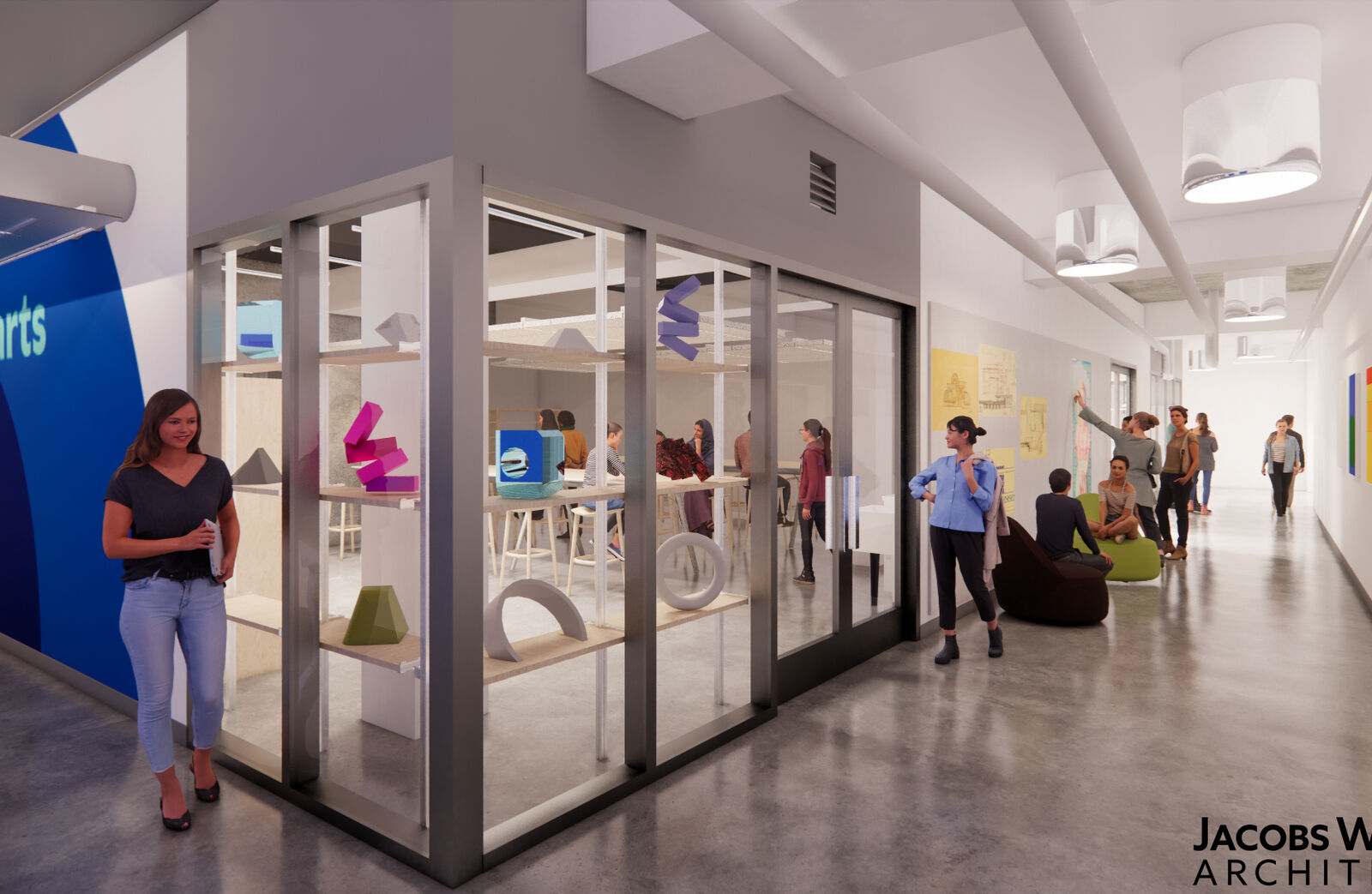JacobsWyper prepared a Master Plan for Moore College of Art and Design, recommending numerous facility changes in response to enrollment growth, pedagogical developments, and curriculum expansions. The plan calls for creating varied educational spaces for new and existing academic programs across all academic departments and including maker spaces and interdisciplinary collaboration centers.
JacobsWyper took the College through a comprehensive evaluation process that included detailed space utilization studies seeking to optimize space use, right-size various scheduled facilities and create beneficial adjacencies, a complex plan that is to be implemented in several phases. Included are technology-rich areas to be used by a variety of disciplines.
The plan also calls for study of the residence life component of the College, offering a comprehensive assessment of the housing stock and offering recommendations to add and renovate student residence halls to best suit student needs. Special attention is being paid to commons spaces that support collaborative learning and student socializing. Woven into the plan is a full engineering assessment, re-imagining of signage and wayfinding (in response to the College’s recent rebranding) and a landscape assessment.
Building on the master plan we completed for Moore College of Art
and Design in 2020, JacobsWyper completed numerous facility changes.

