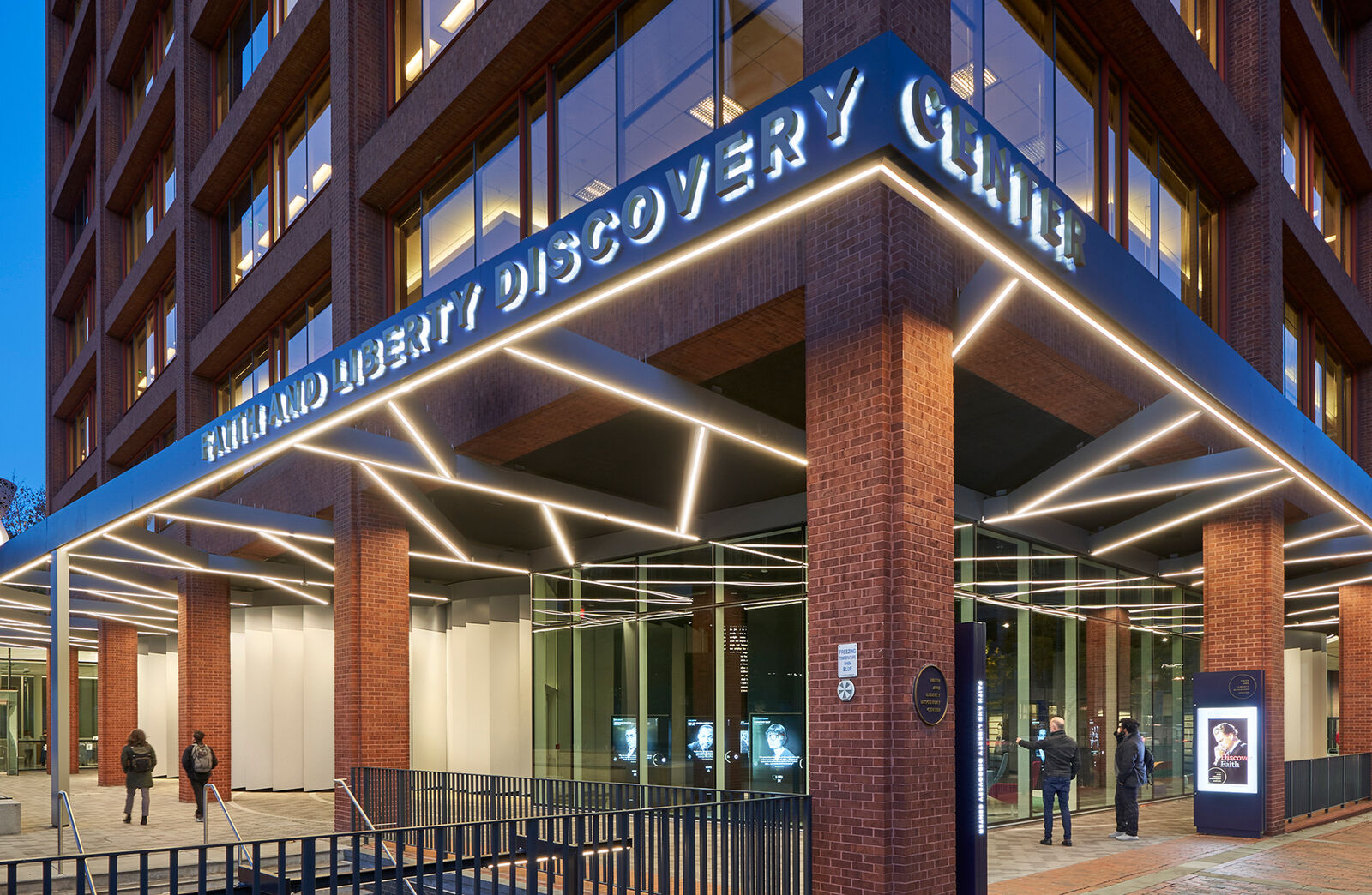The American Bible Society’s (ABS) Faith and Liberty Discovery Center (FLDC) is a 40,000 sf-square-foot new museum located on Philadelphia’s Independence Mall. The Center will offer a highly-interactive experience that allows visitors to explore the Bible as a cultural force and reflect on its influence on faith, liberty and history. JacobsWyper is worked in conjunction with Local Projects, an award-winning experiential and exhibit design firm, who’s portfolio includes the 9/11 Museum & Memorial in New York City, to craft the uniquely immersive environment that juxtaposes historical artifacts with cutting-edge technology. In addition to the design team, the client assembled a team of historians, religious experts, and legal scholars from across the nation to help create the stories through film, interactive media, imagery, artifacts, discussion, and reflection.
JacobsWyper initiated the project by engaging museum leaders in a process to understand their programmatic needs and how to best fulfill their lease agreement for this complex tenant fit-out. The JacobsWyper team includedconsultants for landscape design MEP/FP, Lighting Design, Tele/Data, Security A/V and acoustical services. The consultant team explored and proposed best solutions for locating the Museum, ground floor retail, plaza
level offices and conference space. To create the maximum amount of square footage a new curtain wall was designed extending the building out to the drip line. JacobsWyper embraced the design challenge of altering the ground floor facade to become a beacon for what’s inside, while honoring the architectural style of the building.

