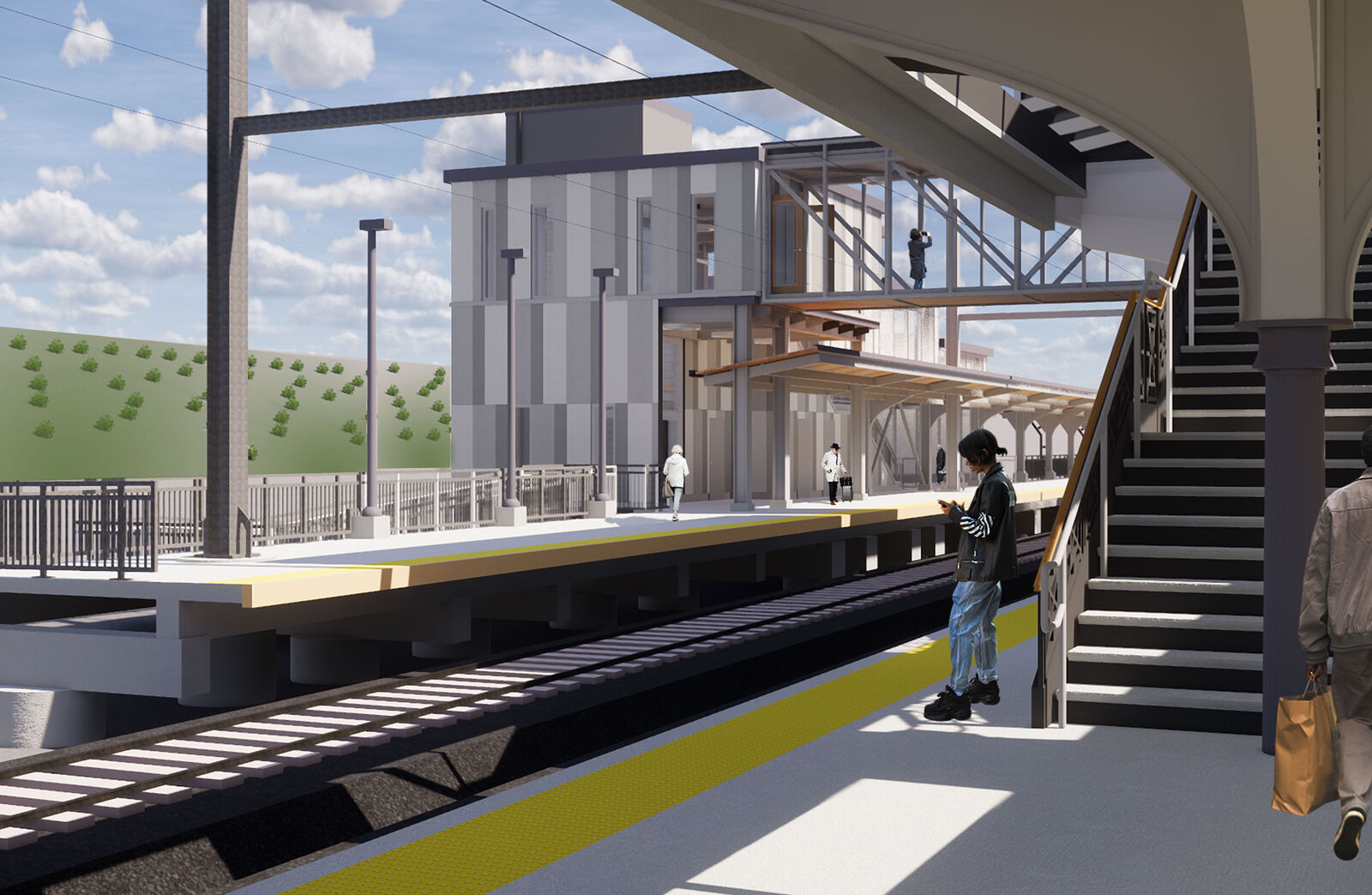The design team was tasked with the design and construction documents for station and track improvements at Baltimore Penn Station to service future high speed trains pursuant to Amtrak’s 2021 Northeast Corridor Plan.
The project included the removal and replacement of 1,020 LF of existing low-level platform with a new high-level platform to serve the new High-speed trainsets. Included with this low-level platform replacement was the restoration and re-roofing of the existing historic “bush trainshed” overhead canopy structure.
Additionally, the design included a new 950 LF high-level platform. The design included a new headhouse and pedestrian bridge create a link back to the historic Penn Station concourse. Knowing the future plans of Amtrak to extend the existing concourse, the bridge was designed to be easily detachable and the new headhouse located such that it will be able to connect directly to the expanded concourse once such construction occurs.
JacobsWyper worked closely with the Maryland State Historic Preservation Office (SHPO) as well as FRA to ensure that the design complied with requirements from both adjacencies.

