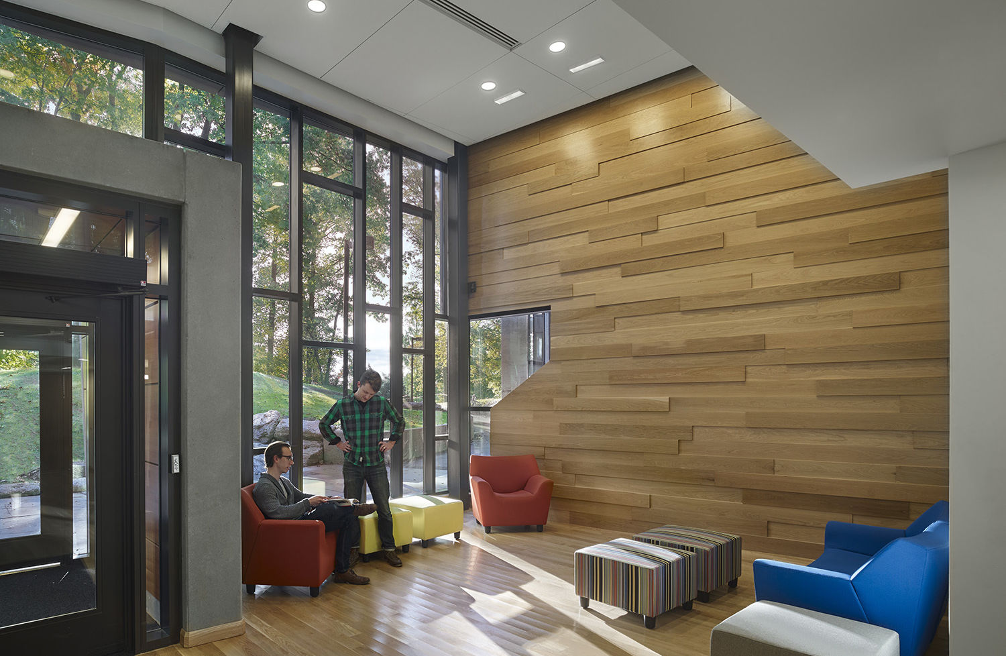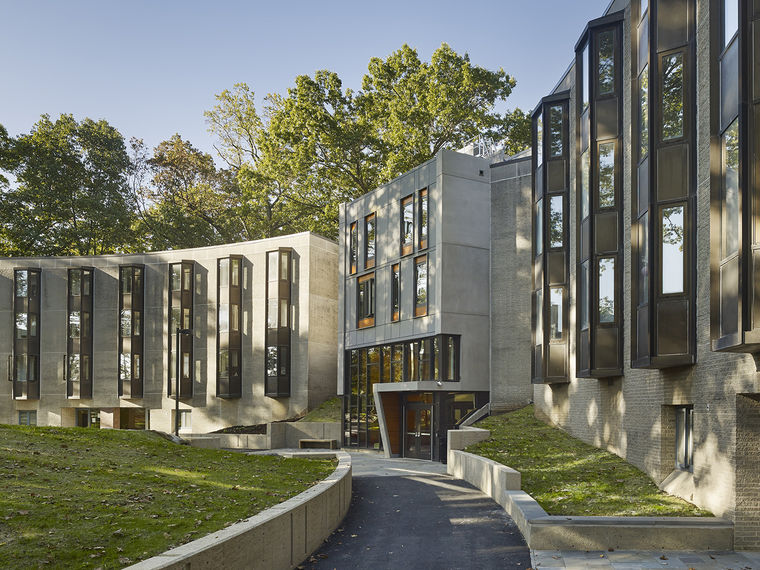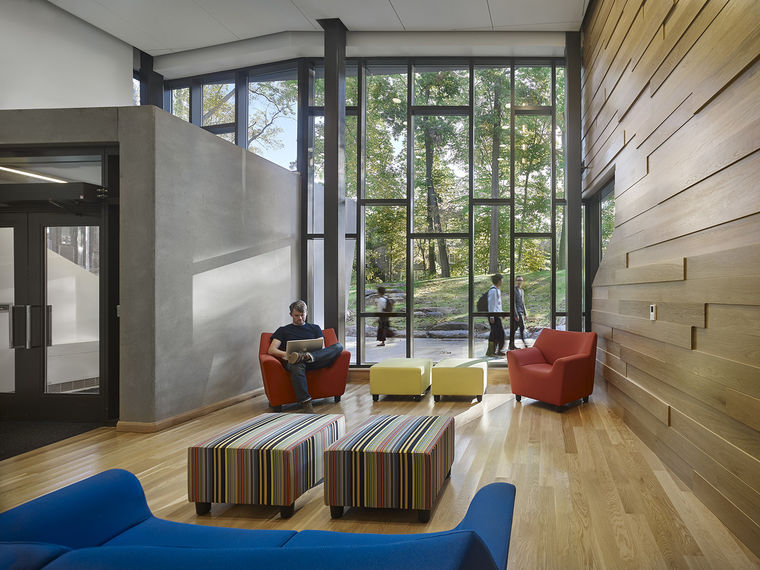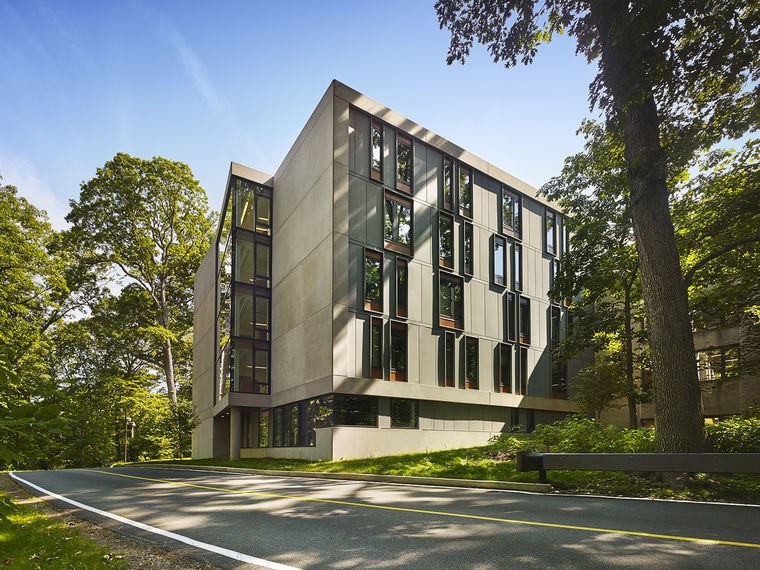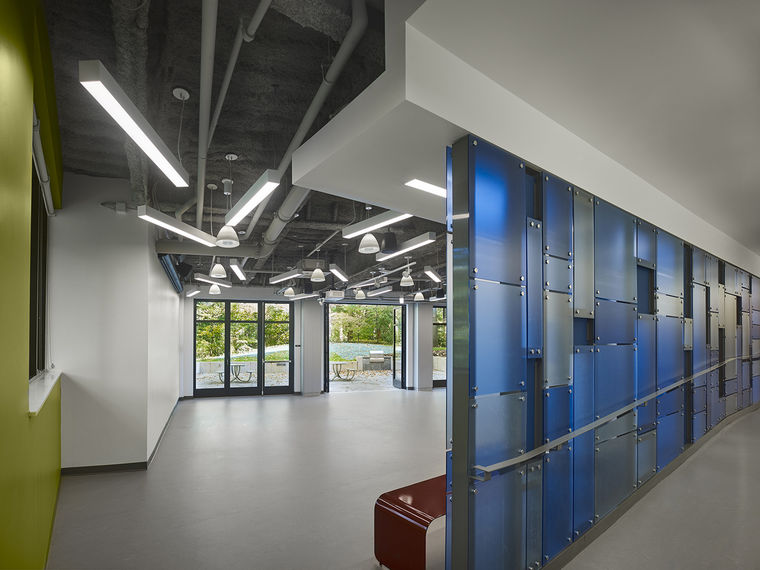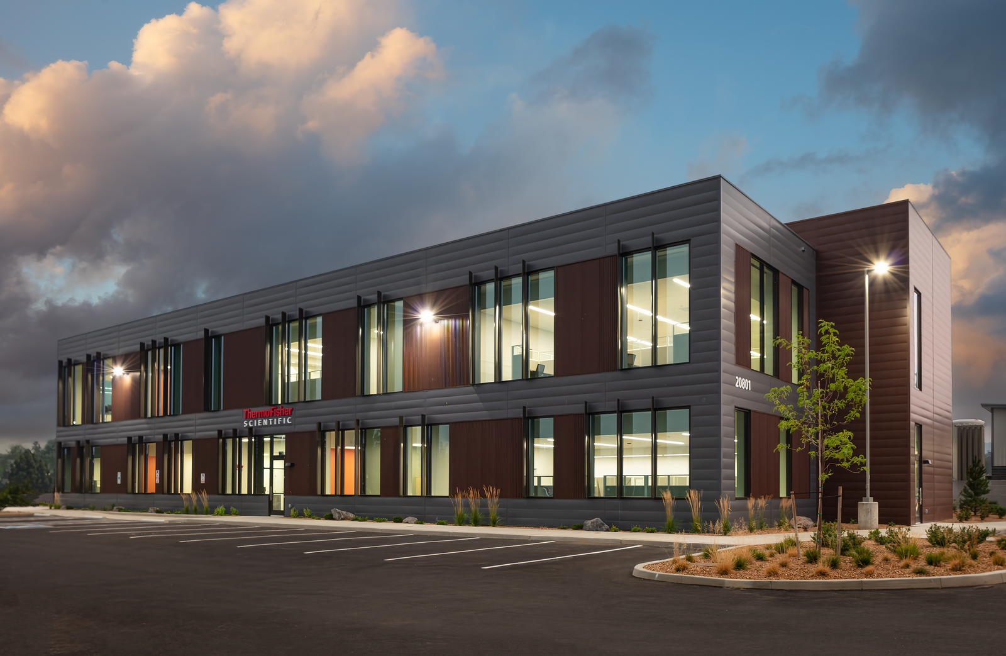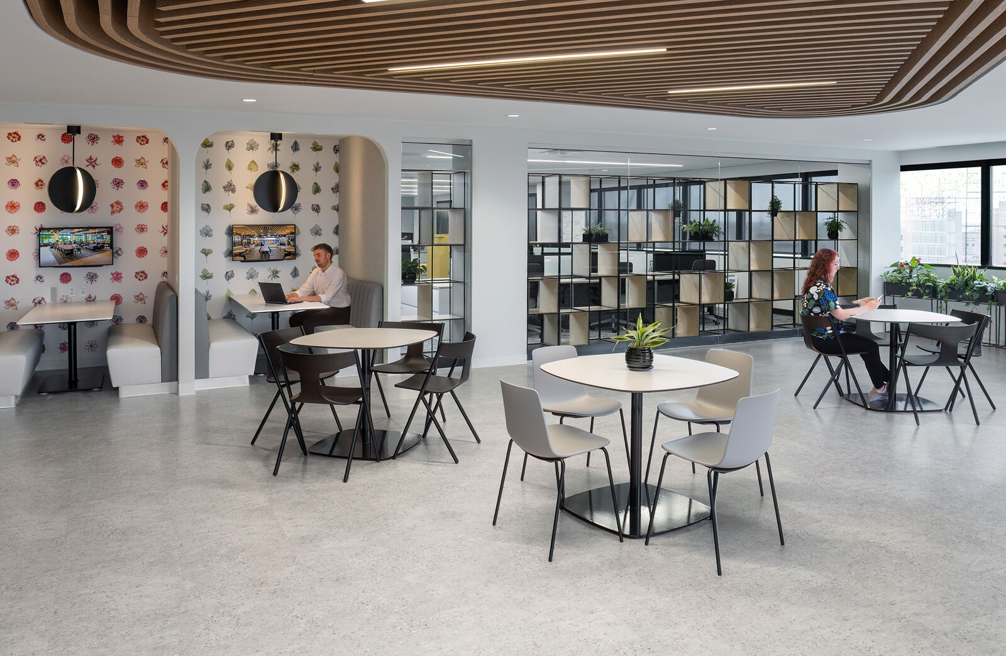In order to meet the needs of an expanding student population. JacobsWyper design a 73-bed infill addition to two existing dormitories, Dana and Hallowell. These two independent buildings are physically separated by 30 feet, and together they form a semi-circular plan around a landscaped knoll.
The new addition fills the gap between the residencesand adds another wing to the rear overlooking Swarthmore’s arboretum. A very tight floor-to-floor dimension in the existing dorms prevented the use of standard block and slab construction, so the addition’s upper floors incorporate a panelized light-gauge heavy wall system coupled with a thin composite slab. This project also addressed accessibility issues, provided new, large community spaces and air conditioning, and upgraded common services.
