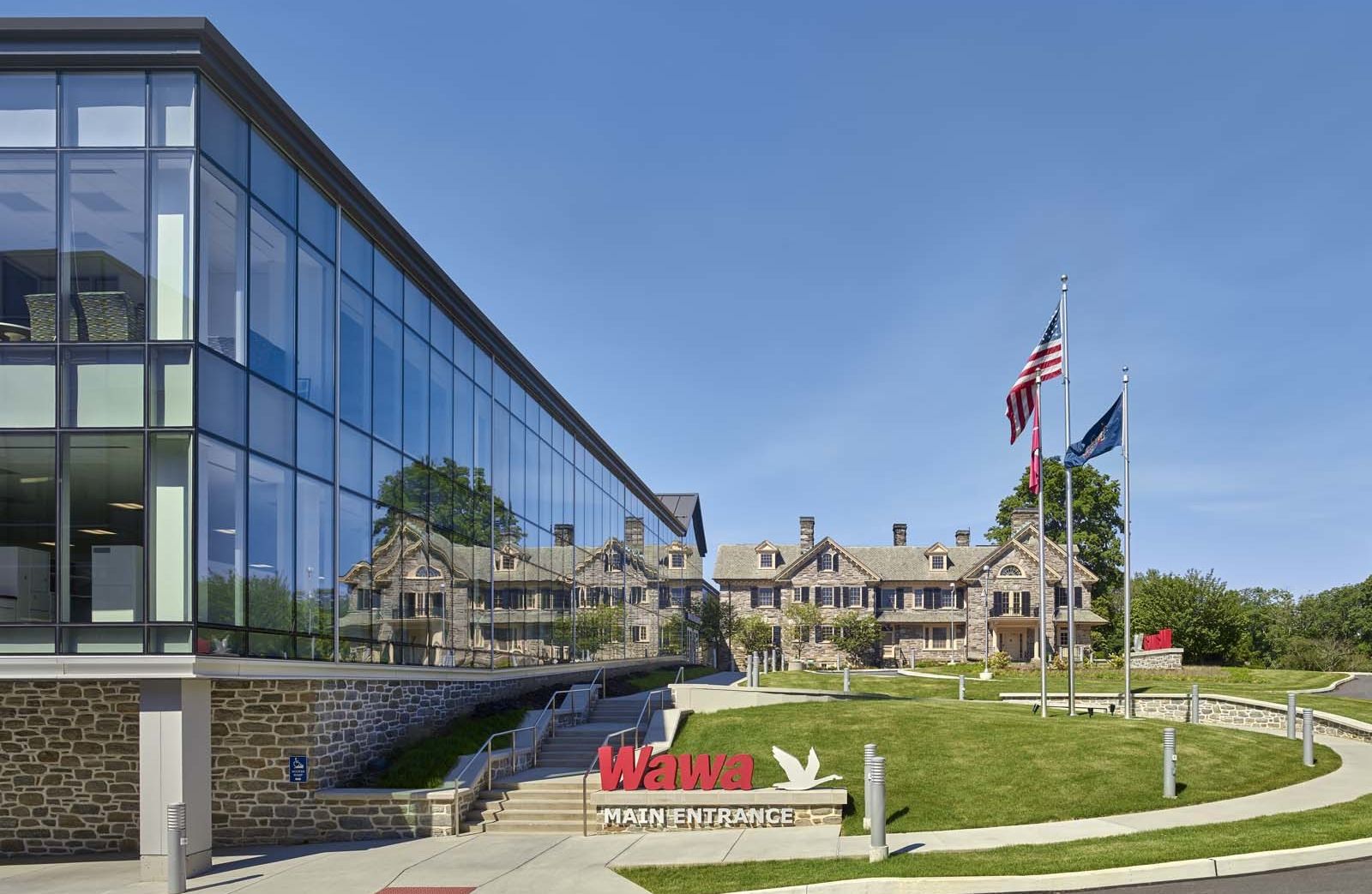JacobsWyper’s master plan for the Wawa Corporation led to the design of two new structures that significantly advance the company’s growth at its Red Roof campus: Annex 5, a headquarters building, and the Innovation & Design Center. Connected to other campus buildings at each floor, Annex 5 allows all facets of administration to be consolidated. The energy-efficient office building incorporates a modern glass curtain wall system with accents of Wissahickon schist, reflecting the historic nature of the site. It serves as the new front door of the campus, welcoming visitors with a grand, double-height lobby. An open office plan is supported by modern conference rooms and informal spaces for collaboration. A sky-bridge links Annex 5 to the Innovation & Design Center, the new home of Wawa’s state-of-the-art Test Kitchen for food and beverages. The space is designed with a flexible cabling system to easily erect a mock-up Wawa store, engage focus groups, test equipment, and hold meetings. The Center sits on a three-tier parking garage that nearly doubles available parking on the campus. These structures, as well as the impending renovation of other campus facilities including the recently completed Blossom Hill Conference Center are part of a phased strategy for long-term growth at Wawa.

